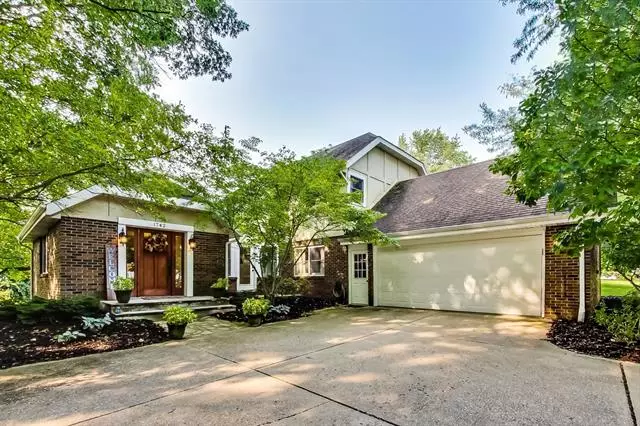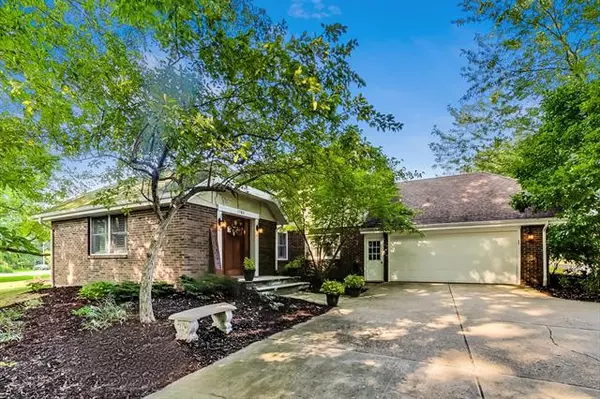$350,000
$350,000
For more information regarding the value of a property, please contact us for a free consultation.
1742 Williamsburg Drive Stevensville, MI 49127
3 Beds
2.5 Baths
2,483 SqFt
Key Details
Sold Price $350,000
Property Type Single Family Home
Sub Type Traditional
Listing Status Sold
Purchase Type For Sale
Square Footage 2,483 sqft
Price per Sqft $140
MLS Listing ID 69021100337
Sold Date 10/12/21
Style Traditional
Bedrooms 3
Full Baths 2
Half Baths 1
HOA Y/N no
Originating Board Southwestern Michigan Association of REALTORS
Year Built 1978
Annual Tax Amount $3,768
Lot Size 0.950 Acres
Acres 0.95
Lot Dimensions 239x174
Property Description
Unique details in this beautiful home located in the sought after Lakeshore School District. Great neighborhood with sidewalks & home sits on a 0.95 acre wooded ravine lot. Updated kitchen with granite counters, island, large dining space & wood burning fireplace. This home is made for entertaining with it's open concept. Gorgeous brazilian cherry hardwood floors, main floor laundry/mudroom for convenience & dining room that is currently utilized as an at home office. Both a living room and family room on the main level gives the opportunity for private spaces. Master has an attached bath and his & hers closets. Backyard patio is private and a great space to enjoy the outdoors. New Furnace, A/C & carpeting within the last 2 months. Just minutes from breweries, wineries, beaches and more!
Location
State MI
County Berrien
Area Lincoln Twp
Direction From St. Joe South on Cleveland passed Glenlord to Right on Williamsburg
Rooms
Other Rooms Bath - Lav
Kitchen Dishwasher, Dryer, Microwave, Range/Stove, Refrigerator, Washer
Interior
Interior Features Other
Heating Forced Air
Cooling Ceiling Fan(s)
Fireplace yes
Appliance Dishwasher, Dryer, Microwave, Range/Stove, Refrigerator, Washer
Heat Source Natural Gas
Exterior
Parking Features Door Opener, Attached
Garage Description 2 Car
Roof Type Composition
Porch Patio
Road Frontage Pub. Sidewalk
Garage yes
Building
Lot Description Wooded
Foundation Crawl, Partial Basement
Sewer Sewer-Sanitary
Water Municipal Water
Architectural Style Traditional
Level or Stories 2 Story
Structure Type Brick,Stucco/EIFS
Schools
School District Lakeshore
Others
Tax ID 111213300026004
Acceptable Financing Cash, Conventional
Listing Terms Cash, Conventional
Financing Cash,Conventional
Read Less
Want to know what your home might be worth? Contact us for a FREE valuation!

Our team is ready to help you sell your home for the highest possible price ASAP

©2024 Realcomp II Ltd. Shareholders
Bought with Cressy & Everett Real Estate






