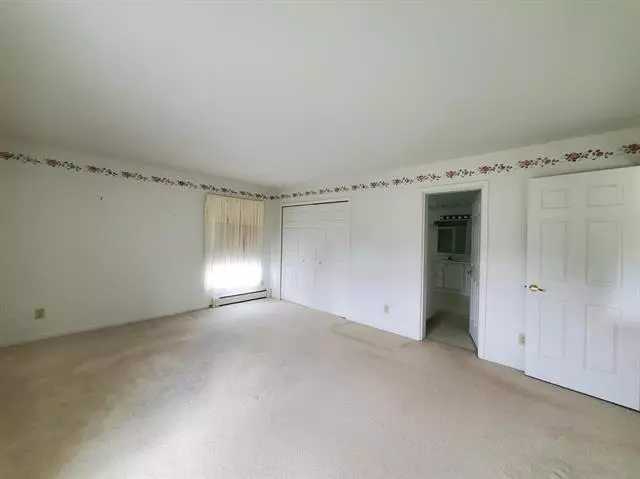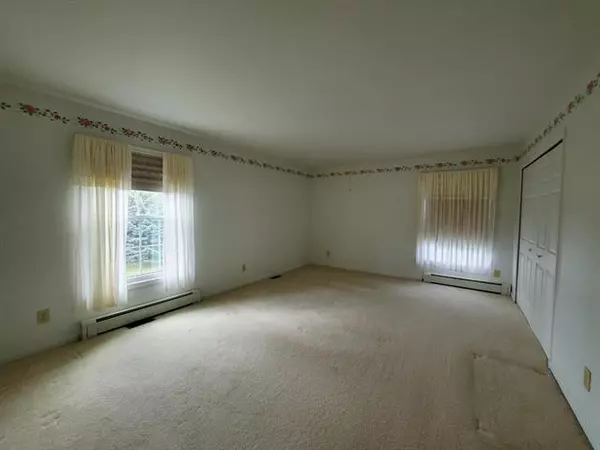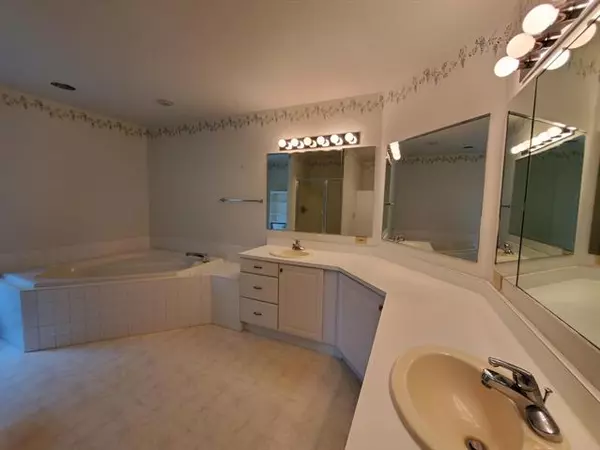$243,000
$299,900
19.0%For more information regarding the value of a property, please contact us for a free consultation.
11046 W Sherman Lane Lake, MI 48632
3 Beds
2 Baths
1,624 SqFt
Key Details
Sold Price $243,000
Property Type Single Family Home
Sub Type Ranch
Listing Status Sold
Purchase Type For Sale
Square Footage 1,624 sqft
Price per Sqft $149
MLS Listing ID 67021100990
Sold Date 09/23/21
Style Ranch
Bedrooms 3
Full Baths 2
HOA Y/N no
Originating Board Mason Oceana Manistee Board of REALTORS
Year Built 1993
Annual Tax Amount $1,683
Lot Size 40.000 Acres
Acres 40.0
Lot Dimensions 1320x1320
Property Description
This 3 bedroom 2 bath home is situated on a beautiful 40 acre parcel which includes evergreens that surround the home to create your own private haven. The remaining land (85%) is tillable ground. Abundant wildlife also makes it great hunting. The primary bedroom has a private bath that includes a soaking tub and double sinks w/ lots of counter space. Finished family room in the basement with walkout that leads right to your backyard patio. Excellent workshop space in the basement as well. Plenty of outside storage with 3 sheds and a cellar. Boiler features 3 heating zones with 3 separate thermostats which allows you to keep different parts of the home at your desired temperatures. New roof in 2018. Double doors, carpet, paint and trim in basement family room all new within the last year.
Location
State MI
County Isabella
Area Coldwater Twp
Direction From Ludington Dr/US -115 west on to Maple Grove Rd, left on to Lake Station Ave, right on Rock Rd, left on Garfield Ave, right on West Sherman Lane, and property is on the right.
Rooms
Other Rooms Living Room
Basement Walkout Access
Kitchen Dishwasher, Dryer, Oven, Range/Stove, Refrigerator, Washer
Interior
Heating Baseboard
Fireplace yes
Appliance Dishwasher, Dryer, Oven, Range/Stove, Refrigerator, Washer
Heat Source LP Gas/Propane
Exterior
Parking Features Attached
Garage Description 2 Car
Roof Type Metal
Garage yes
Building
Foundation Basement
Sewer Septic-Existing
Water Well-Existing
Architectural Style Ranch
Level or Stories 2 Story
Structure Type Vinyl
Schools
School District Chippewa Hills
Others
Tax ID 040062000400
Acceptable Financing Cash, Conventional, FHA, Rural Development, VA
Listing Terms Cash, Conventional, FHA, Rural Development, VA
Financing Cash,Conventional,FHA,Rural Development,VA
Read Less
Want to know what your home might be worth? Contact us for a FREE valuation!

Our team is ready to help you sell your home for the highest possible price ASAP

©2024 Realcomp II Ltd. Shareholders
Bought with RE/MAX Central-Cadillac






