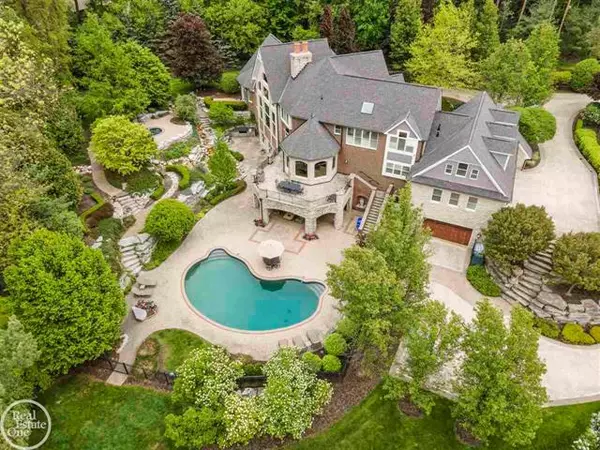$1,800,000
$1,999,900
10.0%For more information regarding the value of a property, please contact us for a free consultation.
71227 Cedar Bend Lane #2 #2 Bruce, MI 48065
5 Beds
6 Baths
6,149 SqFt
Key Details
Sold Price $1,800,000
Property Type Single Family Home
Sub Type Cape Cod,Split Level
Listing Status Sold
Purchase Type For Sale
Square Footage 6,149 sqft
Price per Sqft $292
Subdivision Cedar Bend Condominiums
MLS Listing ID 58050071178
Sold Date 08/05/22
Style Cape Cod,Split Level
Bedrooms 5
Full Baths 5
Half Baths 2
HOA Fees $54/ann
HOA Y/N yes
Originating Board MiRealSource
Year Built 2005
Annual Tax Amount $11,083
Lot Size 2.220 Acres
Acres 2.22
Lot Dimensions 256 x 259 330 x 480
Property Description
One-of-a-kind custom built 1 1/2 story home with a finished walkout to a built-in pool on a private 2.2 acre site. This home features over 10,000 sq. ft. of finely appointed living area, heated garage parking for up to 8 cars, all high end finishes throughout, entertainers chef gourmet kitchen with commercial grade appliances including sitting area & fireplace, 2-story great room with wall of windows overlooking beautiful grounds with a 30' waterfall to Koi pond, large 2nd floor bedrooms, solid surface flooring throughout home; almost 1,000 sq. ft. owner's suite featuring a large sitting room with fireplace, luxury bathroom with steam shower, designer walk-in closet and door wall to outdoor hot tub. The finished lower level includes a custom wet bar, exercise room, 2-way fireplace, gaming room, open entertaining area, pool changing area and full bathroom. Exterior of home has an upper & lower patio area overlooking the extraordinary landscaped grounds (lot line is 50' past fence); c
Location
State MI
County Macomb
Area Bruce Twp
Rooms
Other Rooms Other
Basement Daylight, Finished, Walkout Access
Kitchen Dishwasher, Disposal, Dryer, Microwave, Oven, Range/Stove, Refrigerator, Trash Compactor, Washer, Bar Fridge
Interior
Interior Features Humidifier, Water Softener (owned), Other, Central Vacuum, High Spd Internet Avail, Jetted Tub, Sound System, Spa/Hot-tub, Wet Bar, Security Alarm, Egress Window(s)
Hot Water Natural Gas
Heating Radiant, Zoned
Cooling Attic Fan, Ceiling Fan(s), Central Air
Fireplaces Type Gas
Fireplace yes
Appliance Dishwasher, Disposal, Dryer, Microwave, Oven, Range/Stove, Refrigerator, Trash Compactor, Washer, Bar Fridge
Heat Source Natural Gas
Exterior
Exterior Feature Spa/Hot-tub, Fenced
Parking Features 2+ Assigned Spaces, Side Entrance, Direct Access, Electricity, Door Opener, Heated, Attached, Basement Access
Garage Description 6 or More
Waterfront Description Pond
Porch Balcony, Patio, Porch
Road Frontage Private, Paved
Garage yes
Building
Lot Description Sprinkler(s), Hilly-Ravine
Foundation Basement
Sewer Septic Tank (Existing)
Water Well (Existing)
Architectural Style Cape Cod, Split Level
Level or Stories 1 1/2 Story
Structure Type Brick,Cedar,Stone
Schools
School District Romeo
Others
Pets Allowed Yes
Tax ID 0130476002
Ownership Short Sale - No,Private Owned
Acceptable Financing Cash, Contract, Conventional
Listing Terms Cash, Contract, Conventional
Financing Cash,Contract,Conventional
Read Less
Want to know what your home might be worth? Contact us for a FREE valuation!

Our team is ready to help you sell your home for the highest possible price ASAP

©2024 Realcomp II Ltd. Shareholders
Bought with Anthony Djon Luxury Real Estate






