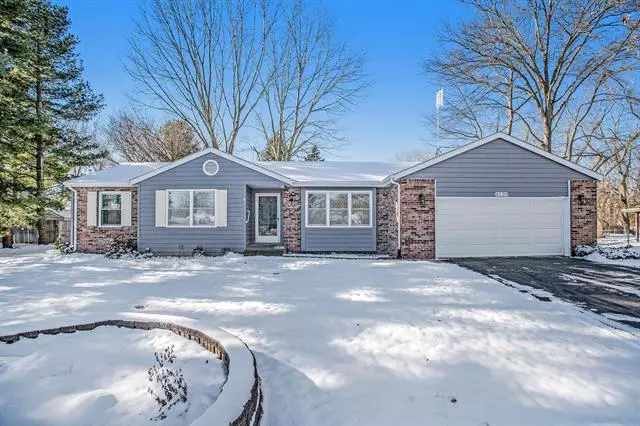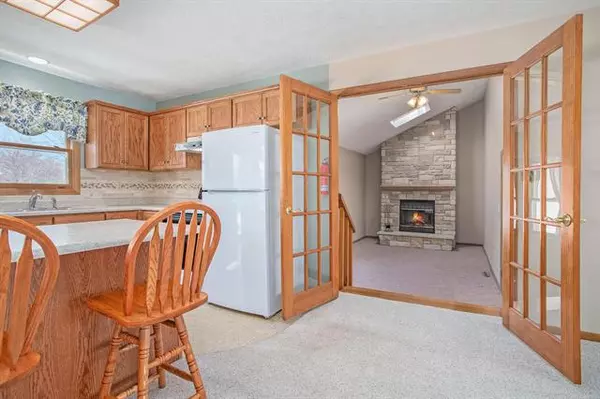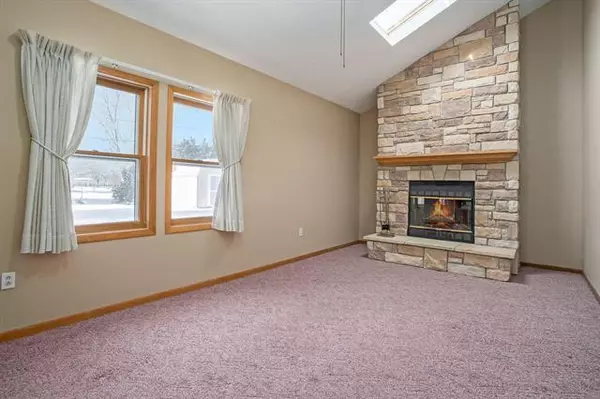$255,000
$245,000
4.1%For more information regarding the value of a property, please contact us for a free consultation.
4220 Elizabeth Drive Stevensville, MI 49127
3 Beds
2 Baths
1,461 SqFt
Key Details
Sold Price $255,000
Property Type Single Family Home
Sub Type Ranch
Listing Status Sold
Purchase Type For Sale
Square Footage 1,461 sqft
Price per Sqft $174
MLS Listing ID 69022000318
Sold Date 02/04/22
Style Ranch
Bedrooms 3
Full Baths 2
HOA Y/N no
Originating Board Southwestern Michigan Association of REALTORS
Year Built 1989
Annual Tax Amount $2,247
Lot Size 0.330 Acres
Acres 0.33
Lot Dimensions 110x133.4
Property Description
One level living in this attractive brick and cedar ranch in Lakeshore Schools. 3 bedroom 2 full bath. Open concept living area. Updated kitchen with brand new refrigerator. Large family room showcasing vaulted ceiling and floor to ceiling stone fireplace. Sliders out to terraced deck. Full basement. Halo Air Purifier installed 2020. Kills viruses, bacteria, germs and allergens. Roof 2009. Furnace/AC 2010. Water heater 2020. Large fenced in back yard. 10x12 storage shed. Established neighborhood with low traffic. Conveniently located close to shopping and restaurants with Glenlord Beach Lookout, Grand Mere State Park and Lincoln Township Beach all in close proximity.
Location
State MI
County Berrien
Area Lincoln Twp
Direction Red Arrow Highway to East on Glenlord to South on Elizabeth Drive. House on right side after curve.
Rooms
Other Rooms Bath - Full
Kitchen Dishwasher, Dryer, Microwave, Range/Stove, Refrigerator, Washer
Interior
Interior Features Other
Heating Forced Air
Cooling Ceiling Fan(s)
Fireplace yes
Appliance Dishwasher, Dryer, Microwave, Range/Stove, Refrigerator, Washer
Heat Source Natural Gas
Exterior
Exterior Feature Fenced
Parking Features Door Opener, Attached
Garage Description 2 Car
Roof Type Composition
Porch Deck
Garage yes
Building
Foundation Basement
Sewer Sewer-Sanitary
Water Municipal Water
Architectural Style Ranch
Level or Stories 1 Story
Structure Type Brick,Wood
Schools
School District Lakeshore
Others
Tax ID 111250000020007
Acceptable Financing Cash, Conventional
Listing Terms Cash, Conventional
Financing Cash,Conventional
Read Less
Want to know what your home might be worth? Contact us for a FREE valuation!

Our team is ready to help you sell your home for the highest possible price ASAP

©2025 Realcomp II Ltd. Shareholders
Bought with RE/MAX by the Lake





