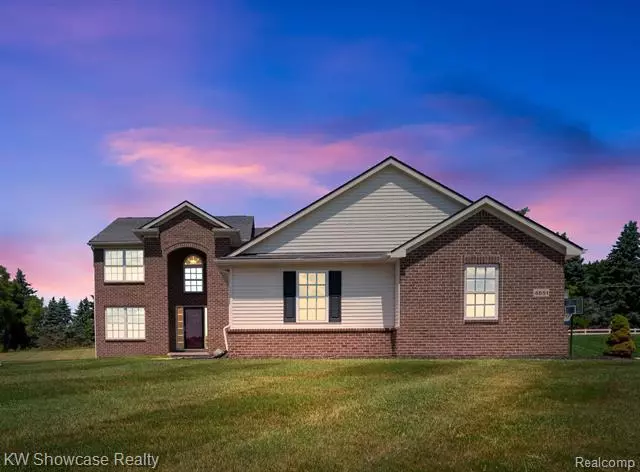$360,000
$360,000
For more information regarding the value of a property, please contact us for a free consultation.
4651 PEBBLE CT White Lake, MI 48383
4 Beds
2.5 Baths
1,876 SqFt
Key Details
Sold Price $360,000
Property Type Single Family Home
Sub Type Colonial
Listing Status Sold
Purchase Type For Sale
Square Footage 1,876 sqft
Price per Sqft $191
Subdivision Wingate Lake Estates No 2
MLS Listing ID 20221019572
Sold Date 09/01/22
Style Colonial
Bedrooms 4
Full Baths 2
Half Baths 1
HOA Fees $25/ann
HOA Y/N yes
Originating Board Realcomp II Ltd
Year Built 2013
Annual Tax Amount $4,646
Lot Size 0.760 Acres
Acres 0.76
Lot Dimensions 181x205x162x221
Property Description
Check Out this Gorgeous Modern, Updated, Newer Built Colonial with High End Finishes Through Out. Open Concept Kitchen with Stainless Steel Appliances, Large Island, Granite Counters and Door Wall off to New Back Deck and a Large 3/4 Acre Lot to Enjoy!
Expansive Oversized 3 Car Garage. Want MORE Living Space? The Basement is Ready for Your Finishing Touches! Real Hardwood Floors Throughout, Tons of Natural Light, and a Gas Fireplace for Cozy Winters!
Close to White Lake Market, White Lake Inn, M59 and Grocery Shopping, Convenience Stores, the Gym, Walking Trails, and Public All-Sports White Lake. There is SO Much to LOVE About this Home. Book a Showing Today!
Location
State MI
County Oakland
Area White Lake Twp
Direction M-59 TO ORMOND N. TO WINGATE E. TO N. QUARRY CREEK N. TO PEBBLE .
Rooms
Basement Unfinished
Kitchen Dishwasher, Dryer, Free-Standing Gas Oven, Free-Standing Refrigerator, Microwave, Washer
Interior
Interior Features 100 Amp Service, Egress Window(s), High Spd Internet Avail, Programmable Thermostat, Furnished - No
Hot Water Natural Gas
Heating Forced Air
Cooling Ceiling Fan(s), Central Air
Fireplaces Type Gas
Fireplace yes
Appliance Dishwasher, Dryer, Free-Standing Gas Oven, Free-Standing Refrigerator, Microwave, Washer
Heat Source Natural Gas
Laundry 1
Exterior
Exterior Feature Lighting
Parking Features Electricity, Attached
Garage Description 3 Car
Fence Fence Allowed
Roof Type Asphalt
Porch Porch - Covered, Deck, Porch
Road Frontage Paved, Private
Garage yes
Building
Lot Description Sprinkler(s)
Foundation Basement
Sewer Septic Tank (Existing)
Water Well (Existing)
Architectural Style Colonial
Warranty No
Level or Stories 2 Story
Structure Type Brick
Schools
School District Holly
Others
Tax ID 1207401043
Ownership Short Sale - No,Private Owned
Acceptable Financing Cash, Conventional, FHA, VA
Listing Terms Cash, Conventional, FHA, VA
Financing Cash,Conventional,FHA,VA
Read Less
Want to know what your home might be worth? Contact us for a FREE valuation!

Our team is ready to help you sell your home for the highest possible price ASAP

©2025 Realcomp II Ltd. Shareholders
Bought with KW Showcase Realty

