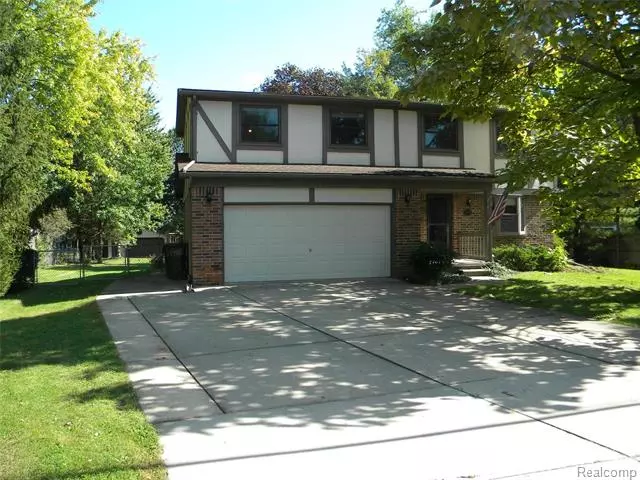$305,000
$314,900
3.1%For more information regarding the value of a property, please contact us for a free consultation.
3715 HAZELTON Avenue Rochester Hills, MI 48307
4 Beds
2.5 Baths
2,088 SqFt
Key Details
Sold Price $305,000
Property Type Single Family Home
Sub Type Colonial
Listing Status Sold
Purchase Type For Sale
Square Footage 2,088 sqft
Price per Sqft $146
Subdivision Martin Farms Sub
MLS Listing ID 219104474
Sold Date 02/06/20
Style Colonial
Bedrooms 4
Full Baths 2
Half Baths 1
HOA Y/N no
Originating Board Realcomp II Ltd
Year Built 1985
Annual Tax Amount $3,208
Lot Size 0.510 Acres
Acres 0.51
Lot Dimensions 100.00X224.00
Property Description
Terrific home and setting loaded with updates and hard to find features. Huge master bedroom with walk-in closet and master bath. Big great room with antique French door entry and doorwall to huge deck. Deep half acre lot provides endless room to enjoy outdoors and great privacy. Updates include windows, high efficiency furnace and central air, baths, dimensional shingled roof. Wonderful kitchen with abundant cabinets, granite, tile backsplash, newer appliances and large dining room with bay window. Have a classic car, need a workshop, lots of toys? – Just look at the huge 22 x 28 detached 2nd garage: heated, insulated, 220v, door opener, work benches. Spacious first floor laundry with loads of storage cabinets. Finished basement. Family room with fireplace and garden windows. Fully fenced yard with twin gates. Extra wide driveway and 2 car attached garage. A wonderful home.
Location
State MI
County Oakland
Area Rochester Hills
Direction Take Hazelton N. off South Blvd. deep into sub
Rooms
Basement Finished
Kitchen Dishwasher, Disposal, Dryer, Free-Standing Electric Oven, Free-Standing Refrigerator, Microwave, Washer
Interior
Interior Features Humidifier, High Spd Internet Avail, Cable Available
Hot Water Natural Gas
Heating Forced Air
Cooling Attic Fan, Ceiling Fan(s), Central Air
Fireplaces Type Natural
Fireplace no
Appliance Dishwasher, Disposal, Dryer, Free-Standing Electric Oven, Free-Standing Refrigerator, Microwave, Washer
Heat Source Natural Gas
Exterior
Exterior Feature Satellite Dish, Fenced
Parking Features Direct Access, Electricity, Door Opener, Heated, Attached, Detached
Garage Description 2 Car, 2.5 Car
Fence Fenced
Roof Type Asphalt
Porch Porch - Covered, Deck, Porch
Road Frontage Paved
Garage yes
Building
Foundation Basement
Sewer Public Sewer (Sewer-Sanitary)
Water Public (Municipal)
Architectural Style Colonial
Warranty No
Level or Stories 2 Story
Structure Type Brick
Schools
School District Avondale
Others
Tax ID 1534428032
Ownership Short Sale - No,Private Owned
Acceptable Financing Cash, Conventional
Listing Terms Cash, Conventional
Financing Cash,Conventional
Read Less
Want to know what your home might be worth? Contact us for a FREE valuation!

Our team is ready to help you sell your home for the highest possible price ASAP

©2024 Realcomp II Ltd. Shareholders
Bought with RE/MAX Defined


