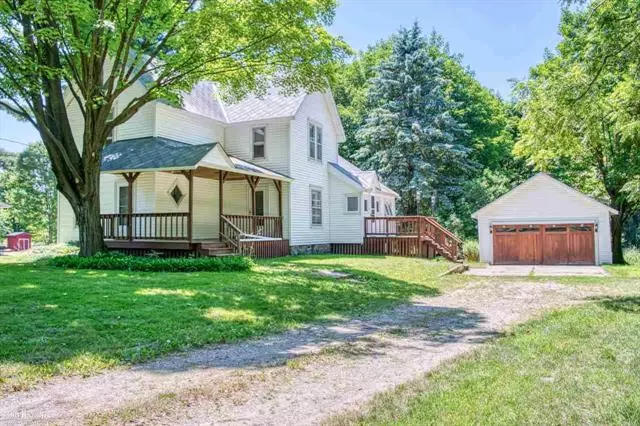$155,000
$159,900
3.1%For more information regarding the value of a property, please contact us for a free consultation.
8450 S Durand Durand, MI 48429
4 Beds
2 Baths
1,732 SqFt
Key Details
Sold Price $155,000
Property Type Single Family Home
Sub Type Farmhouse
Listing Status Sold
Purchase Type For Sale
Square Footage 1,732 sqft
Price per Sqft $89
MLS Listing ID 5050016337
Sold Date 09/03/20
Style Farmhouse
Bedrooms 4
Full Baths 2
HOA Y/N no
Originating Board East Central Association of REALTORS
Year Built 1895
Annual Tax Amount $1,228
Lot Size 0.760 Acres
Acres 0.76
Lot Dimensions 130x265
Property Description
Farmhouse Love! Check out this 4 bedroom, 2 bath classic white farmhouse... Rich, un-painted wood trim and built-ins. Refinished oak floors. Spacious dining area and living room with wood stove. First floor bedroom and bath with free-standing tub. Convenient main floor laundry. The upper level features painted wood floors, large bedrooms and an updated bathroom. 2-car carriage house garage and shed. Beautiful covered porch and deck. Situated on a shady lot, just under an acre. New well will be installed before closing!
Location
State MI
County Shiawassee
Area Vernon Twp
Direction Between Prior and Miller
Rooms
Other Rooms Bedroom - Mstr
Kitchen Dishwasher, Dryer, Microwave, Oven, Range/Stove, Refrigerator, Washer
Interior
Interior Features Water Softener (owned)
Heating Forced Air
Cooling Ceiling Fan(s)
Fireplace no
Appliance Dishwasher, Dryer, Microwave, Oven, Range/Stove, Refrigerator, Washer
Heat Source LP Gas/Propane
Exterior
Parking Features Detached
Garage Description 2 Car
Porch Deck, Porch
Garage yes
Building
Foundation Basement
Sewer Septic Tank (Existing)
Water Well (Existing)
Architectural Style Farmhouse
Level or Stories 1 1/2 Story
Structure Type Vinyl
Schools
School District Durand
Others
Tax ID 01233200006
Ownership Short Sale - No,Private Owned
Acceptable Financing Cash, Conventional
Listing Terms Cash, Conventional
Financing Cash,Conventional
Read Less
Want to know what your home might be worth? Contact us for a FREE valuation!

Our team is ready to help you sell your home for the highest possible price ASAP

©2025 Realcomp II Ltd. Shareholders
Bought with Century 21 Affiliated





