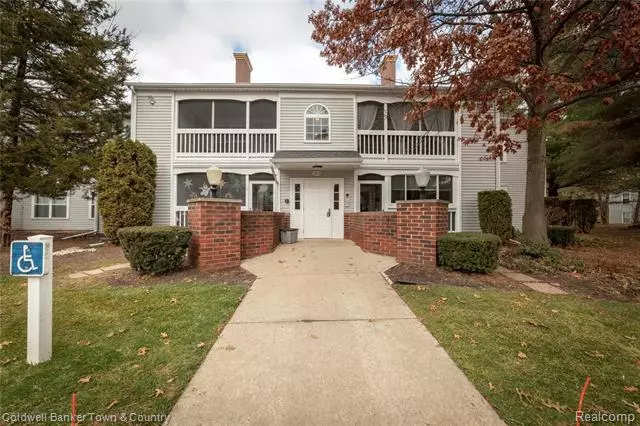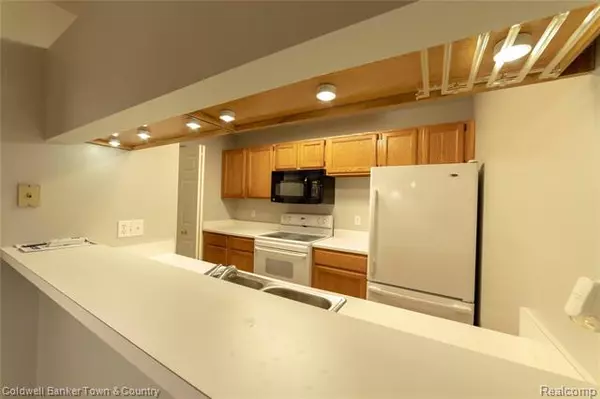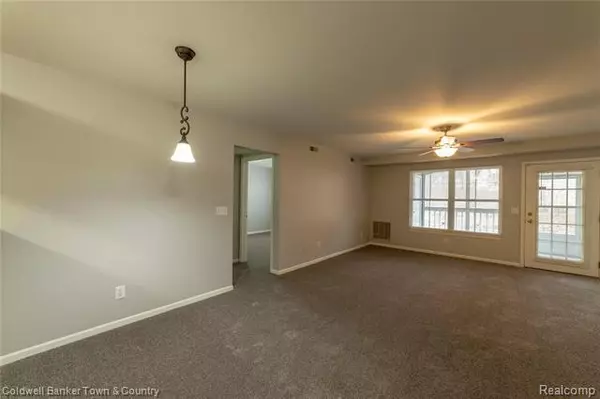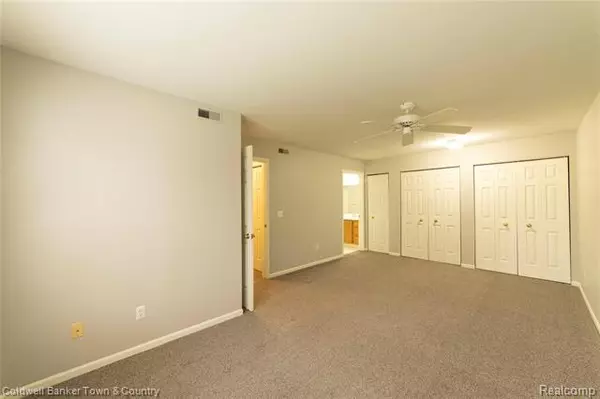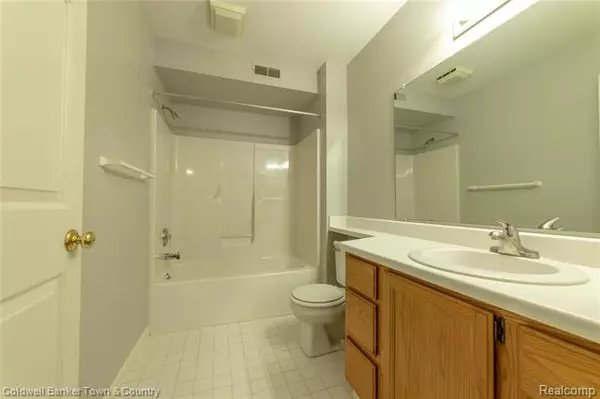$139,900
$139,900
For more information regarding the value of a property, please contact us for a free consultation.
1217 CURZON CRT 103 Howell, MI 48843
2 Beds
2 Baths
1,164 SqFt
Key Details
Sold Price $139,900
Property Type Condo
Sub Type Common Entry Building,Contemporary,Ranch,Traditional
Listing Status Sold
Purchase Type For Sale
Square Footage 1,164 sqft
Price per Sqft $120
Subdivision Burwick Glens
MLS Listing ID 219121042
Sold Date 01/15/20
Style Common Entry Building,Contemporary,Ranch,Traditional
Bedrooms 2
Full Baths 2
HOA Fees $200/mo
HOA Y/N yes
Originating Board Realcomp II Ltd
Year Built 1992
Annual Tax Amount $1,616
Property Description
Great Deal On Popular Burwick Glens Condo With Nice Wooded Setting. Very Close To All That Downtown Howell Has To Offer. Enjoy Natural Views While Relaxing In Your Fully Screened Florida Room. Fresh Paint And Brand New Carpet Make This Home Ready For You To Move Right In. A Large Master Suite With Bathroom, Second Bedroom, Second Bath, In Unit Laundry Room And A Garage Makes This A Very Good Find Indeed. If That Isn't Enough It Is A Main Level Unit So NO STAIRS!! Bonus Room Just Off The Great Room Makes An Excellent Den, Study, Home Office Or Even The Kid's Play Room. Water Heater Replaced Just A Couple Of Years Ago. If You Have Been Looking For A Extremely Nice Condo With A Great Price, You Really Should Check This One Out.
Location
State MI
County Livingston
Area Howell
Direction Take Michigan Ave to Riddle St. West to Curzon St. North to Curzon Ct. West to 1217.
Rooms
Other Rooms Bath - Master
Kitchen Dishwasher, Disposal, Dryer, Microwave, Free-Standing Electric Range, Free-Standing Refrigerator, Washer
Interior
Interior Features Cable Available, High Spd Internet Avail, Programmable Thermostat
Hot Water Natural Gas
Heating Forced Air
Cooling Ceiling Fan(s), Central Air
Fireplace no
Appliance Dishwasher, Disposal, Dryer, Microwave, Free-Standing Electric Range, Free-Standing Refrigerator, Washer
Heat Source Natural Gas
Laundry 1
Exterior
Exterior Feature Grounds Maintenance, Outside Lighting
Parking Features Detached, Door Opener, Electricity
Garage Description 1 Car
Roof Type Asphalt
Accessibility Accessible Entrance
Porch Porch - Enclosed
Road Frontage Paved
Garage yes
Building
Foundation Slab
Sewer Sewer-Sanitary
Water Municipal Water
Architectural Style Common Entry Building, Contemporary, Ranch, Traditional
Warranty No
Level or Stories 1 Story Ground
Structure Type Vinyl
Schools
School District Howell
Others
Pets Allowed Cats OK, Number Limit
Tax ID 1726403039
Ownership Private Owned,Short Sale - No
Acceptable Financing Cash, Conventional, FHA, FHA 203K, Rural Development, VA, Warranty Deed
Listing Terms Cash, Conventional, FHA, FHA 203K, Rural Development, VA, Warranty Deed
Financing Cash,Conventional,FHA,FHA 203K,Rural Development,VA,Warranty Deed
Read Less
Want to know what your home might be worth? Contact us for a FREE valuation!

Our team is ready to help you sell your home for the highest possible price ASAP

©2024 Realcomp II Ltd. Shareholders
Bought with Remerica United Realty-Brighton


