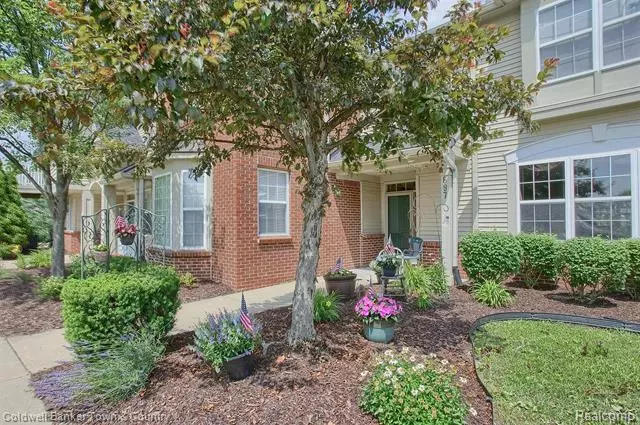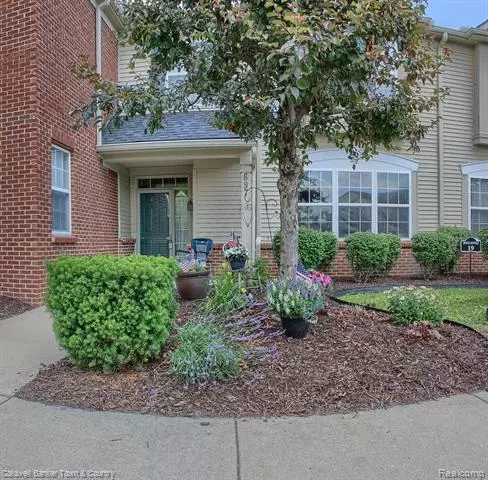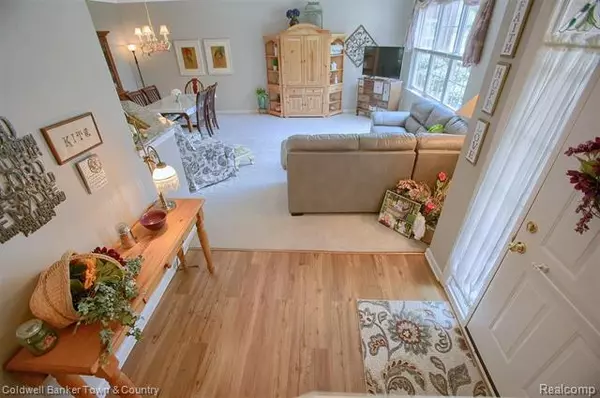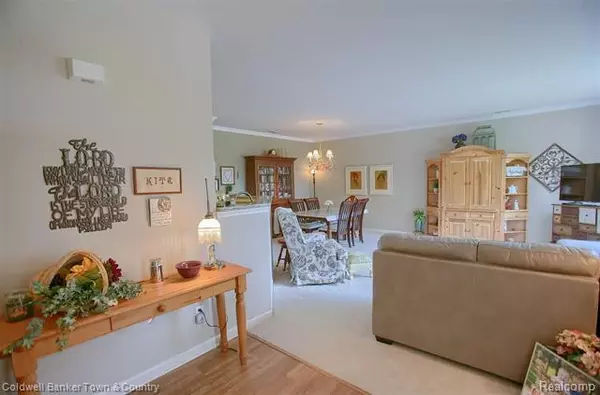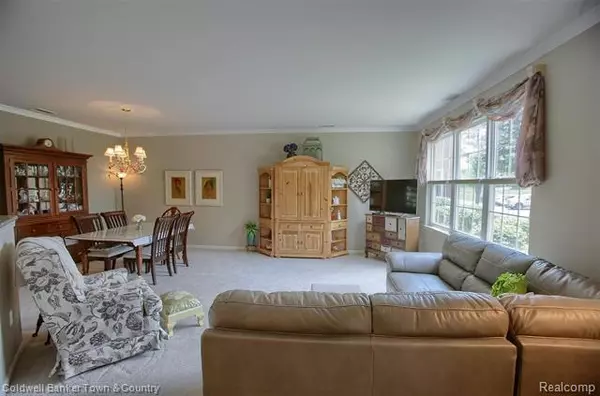$174,000
$174,000
For more information regarding the value of a property, please contact us for a free consultation.
697 Abbington CRT Howell, MI 48843
2 Beds
2.5 Baths
1,528 SqFt
Key Details
Sold Price $174,000
Property Type Condo
Sub Type Townhouse
Listing Status Sold
Purchase Type For Sale
Square Footage 1,528 sqft
Price per Sqft $113
Subdivision Hampton Ridge Condo
MLS Listing ID 2200051410
Sold Date 08/12/20
Style Townhouse
Bedrooms 2
Full Baths 2
Half Baths 1
HOA Fees $290/mo
HOA Y/N yes
Originating Board Realcomp II Ltd
Year Built 2004
Annual Tax Amount $1,385
Property Description
Welcome to your beautiful townhouse located in the Desirable Hampton Ridge. You will love the move-in ready condition! Upon entering you will be greeted with 9 ft ceilings, beautiful flooring & an open floor plan throughout. The perfect spacious kitchen with plenty of cabinetry, granite counters, pantry & breakfast bar. Entertain in your large great room that flows to the dining area & kitchen with ease. The large laundry with a laundry tub and the great powder room gives you everything you need on your first floor. Relax in the spacious master suite with cathedral ceiling, master bath & walk-in closet. A spacious second bedroom another full bath & sitting area rounds out the upper level. Plenty of storage in the large 1st-floor closet & attached 1+car oversized garage with direct entry. You'll value the homeowner pride & newer AC. With an association that handles your building exterior, there's nothing left to do but enjoy the great location, Community Clubhouse, Pool & Playground.
Location
State MI
County Livingston
Area Genoa Twp
Direction Grand River to Latson North to Hampton Ridge
Rooms
Other Rooms Great Room
Kitchen Dishwasher, Free-Standing Electric Range, Free-Standing Refrigerator
Interior
Hot Water LP Gas/Propane
Heating Forced Air
Cooling Central Air
Fireplace no
Appliance Dishwasher, Free-Standing Electric Range, Free-Standing Refrigerator
Heat Source Natural Gas
Laundry 1
Exterior
Exterior Feature Pool - Common, Private Entry
Parking Features 1 Assigned Space, Attached, Door Opener, Electricity
Garage Description 1.5 Car
Roof Type Asphalt
Porch Patio
Road Frontage Paved
Garage yes
Private Pool 1
Building
Foundation Slab
Sewer Sewer-Sanitary
Water Municipal Water
Architectural Style Townhouse
Warranty No
Level or Stories 2 Story
Structure Type Brick,Vinyl
Schools
School District Howell
Others
Pets Allowed Number Limit, Yes
Tax ID 1104303213
Ownership Private Owned,Short Sale - No
Acceptable Financing Cash, Conventional, FHA, Rural Development
Listing Terms Cash, Conventional, FHA, Rural Development
Financing Cash,Conventional,FHA,Rural Development
Read Less
Want to know what your home might be worth? Contact us for a FREE valuation!

Our team is ready to help you sell your home for the highest possible price ASAP

©2025 Realcomp II Ltd. Shareholders
Bought with Keller Williams Ann Arbor Market Center

