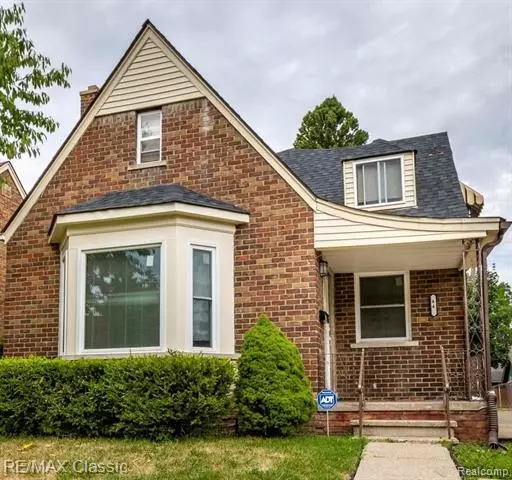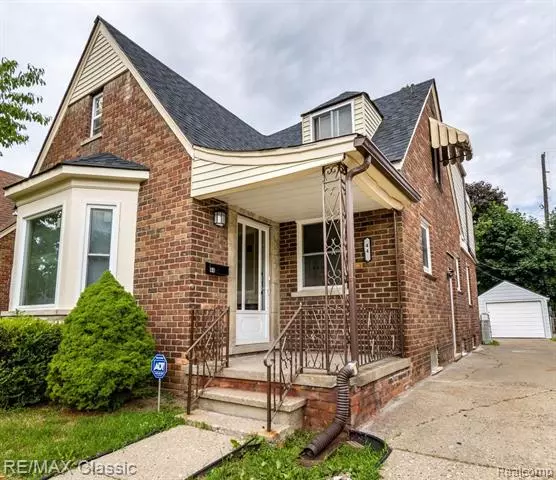$175,000
$165,200
5.9%For more information regarding the value of a property, please contact us for a free consultation.
44 DELAWARE ST Pontiac, MI 48341
3 Beds
2 Baths
1,495 SqFt
Key Details
Sold Price $175,000
Property Type Single Family Home
Sub Type Bungalow
Listing Status Sold
Purchase Type For Sale
Square Footage 1,495 sqft
Price per Sqft $117
Subdivision Indian Village
MLS Listing ID 2200058206
Sold Date 08/28/20
Style Bungalow
Bedrooms 3
Full Baths 2
HOA Y/N no
Originating Board Realcomp II Ltd
Year Built 1941
Annual Tax Amount $1,421
Lot Size 4,791 Sqft
Acres 0.11
Lot Dimensions 40.00X120.00
Property Description
You'll love this Beautiful 3 bedroom 2 full bath Bungalow, natural fire place in the living room and hardwood floors Central Air, Enjoy family meals in the dining room near the updated kitchen with stainless steel appliances. When you see the second floor spacious ( 650 SF ) master suite that boast a large walk-in closet, laundry closet and custom built master bath with a Jacuzzi , you will say WOW!! There is a full basement with room for extra storage. Freshly painted, Never Windows, New roof on House and gararg 2019, 24 HRS notice for all showing. Seller is providing buyer with a one year warranty. Welcome home!This House will sell fast!!!! Multi Offers : Highest & Best Offer due by Monday July 27 the 5p.m.
Location
State MI
County Oakland
Area Pontiac
Direction North on Telegraph then turn right on Boston St followed by left turn on Delaware St
Rooms
Other Rooms Living Room
Basement Unfinished
Kitchen Dishwasher, Dryer, Free-Standing Gas Oven, Free-Standing Refrigerator, Stainless Steel Appliance(s), Washer
Interior
Hot Water Natural Gas
Heating Forced Air
Cooling Ceiling Fan(s), Central Air
Fireplaces Type Natural
Fireplace yes
Appliance Dishwasher, Dryer, Free-Standing Gas Oven, Free-Standing Refrigerator, Stainless Steel Appliance(s), Washer
Heat Source Natural Gas
Exterior
Exterior Feature Chimney Cap(s)
Parking Features Detached
Garage Description 1.5 Car
Roof Type Asphalt
Road Frontage Paved
Garage yes
Building
Foundation Basement
Sewer Sewer at Street
Water Municipal Water
Architectural Style Bungalow
Warranty No
Level or Stories 1 1/2 Story
Structure Type Brick
Schools
School District Pontiac
Others
Pets Allowed Yes
Tax ID 1430326016
Ownership Private Owned,Short Sale - No
Assessment Amount $43
Acceptable Financing Cash, Conventional, FHA, VA
Listing Terms Cash, Conventional, FHA, VA
Financing Cash,Conventional,FHA,VA
Read Less
Want to know what your home might be worth? Contact us for a FREE valuation!

Our team is ready to help you sell your home for the highest possible price ASAP

©2025 Realcomp II Ltd. Shareholders
Bought with Thrive Realty Company





