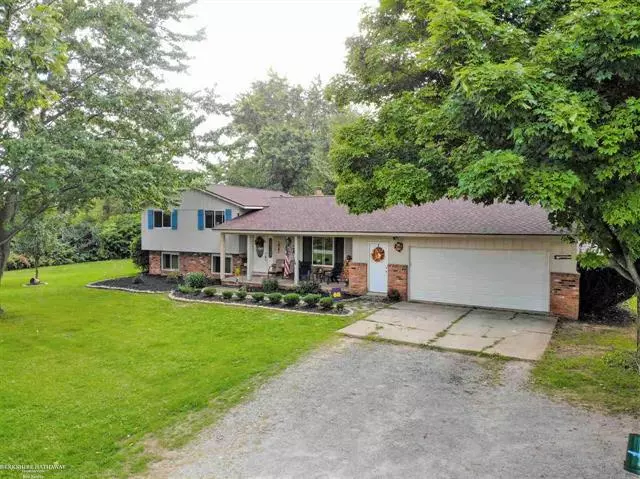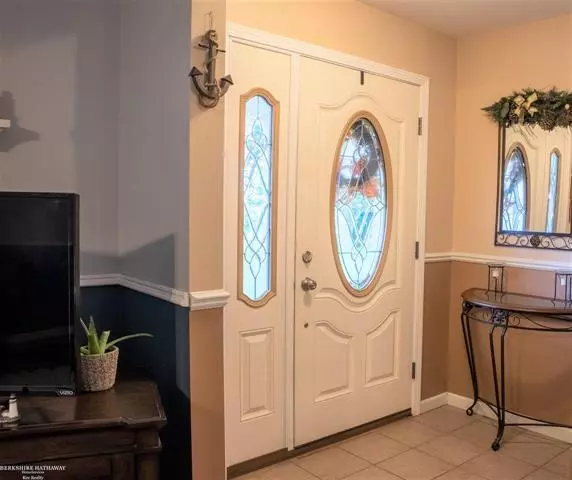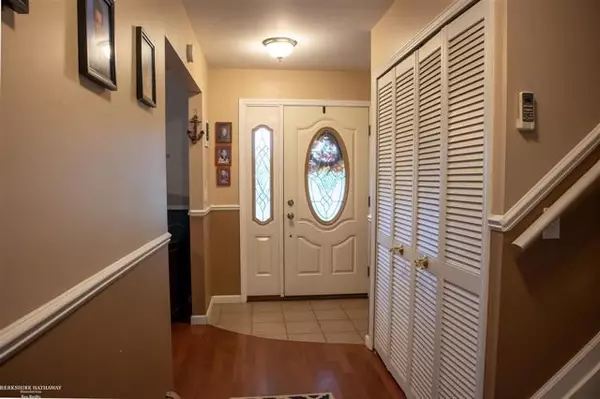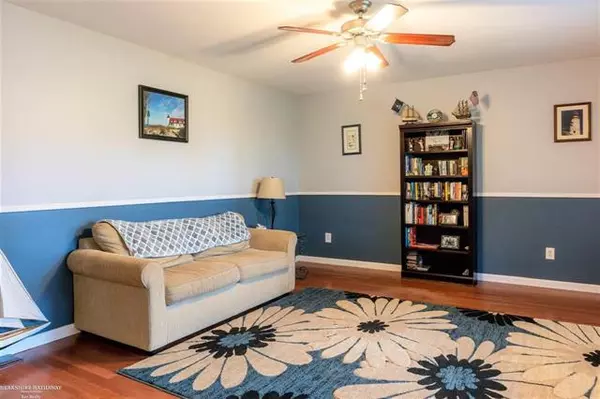$275,000
$279,900
1.8%For more information regarding the value of a property, please contact us for a free consultation.
72045 MCKAY RD Bruce, MI 48065
4 Beds
1.5 Baths
2,068 SqFt
Key Details
Sold Price $275,000
Property Type Single Family Home
Sub Type Split Level
Listing Status Sold
Purchase Type For Sale
Square Footage 2,068 sqft
Price per Sqft $132
MLS Listing ID 58050008093
Sold Date 04/15/20
Style Split Level
Bedrooms 4
Full Baths 1
Half Baths 1
HOA Y/N no
Originating Board MiRealSource
Year Built 1975
Annual Tax Amount $2,900
Lot Size 1.170 Acres
Acres 1.17
Lot Dimensions 200 x 255
Property Description
Open tri-level with almost a acre and a quarter to enjoy! Beautiful scenery all around! Nice trex deck (no maintenance!) off kitchen to your quiet yard & enjoy watching wildlife! Plenty room to garden, for a pool, store your toys, whatever you choose! Updates include: Kitchen appliances 11/18 all black stainless steel, washer & dryer (All negotiable) Garage door 12/17, HWT - 11/16, furnace & new zones & plumbing 10/16, well pump 3/16, roof on house and garage - tear off 7/15, disposal 2016, vinyl windows thru out 2009, painted thru out the last 2 years. Hardwood floor in living room,dining room,bedrooms & 1/2 bath. Large family room with natural fireplace for those cozy nights! First floor laundry & 1/2 bath plus a large storage room which could be converted to 2nd full bath! Oversized heated garage w/ walk out to bk yard. Occupancy could be sooner. Please see Exclusion List which is uploaded w/ disclosures. Peace & serenity awaits you! Schedule your appt. today & make this your home
Location
State MI
County Macomb
Area Bruce Twp
Direction M53 North, east on 32 Mile Rt on Mckay
Rooms
Other Rooms Bedroom - Mstr
Kitchen Dishwasher, Range/Stove
Interior
Heating Hot Water, Other
Cooling Ceiling Fan(s), Central Air
Fireplaces Type Natural
Fireplace yes
Appliance Dishwasher, Range/Stove
Heat Source Natural Gas
Exterior
Parking Features Attached, Electricity
Garage Description 2 Car
Porch Patio, Porch
Road Frontage Paved
Garage yes
Building
Foundation Crawl, Slab
Sewer Septic-Existing
Water Well-Existing
Architectural Style Split Level
Level or Stories Tri-Level
Structure Type Brick,Wood
Schools
School District Romeo
Others
Tax ID 0126200008
SqFt Source Public Rec
Acceptable Financing Cash, Conventional, FHA, VA
Listing Terms Cash, Conventional, FHA, VA
Financing Cash,Conventional,FHA,VA
Read Less
Want to know what your home might be worth? Contact us for a FREE valuation!

Our team is ready to help you sell your home for the highest possible price ASAP

©2024 Realcomp II Ltd. Shareholders
Bought with Park Side & Company LLC






