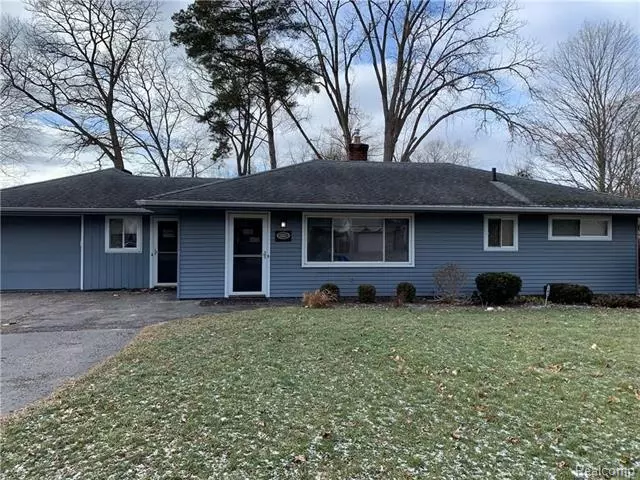$265,000
$265,000
For more information regarding the value of a property, please contact us for a free consultation.
462 S 3RD ST Brighton, MI 48116
2 Beds
2 Baths
1,264 SqFt
Key Details
Sold Price $265,000
Property Type Single Family Home
Sub Type Ranch
Listing Status Sold
Purchase Type For Sale
Square Footage 1,264 sqft
Price per Sqft $209
Subdivision Smith & Mc Pherson Add
MLS Listing ID 2200025915
Sold Date 06/19/20
Style Ranch
Bedrooms 2
Full Baths 2
Construction Status Platted Sub.
HOA Y/N no
Originating Board Realcomp II Ltd
Year Built 1950
Annual Tax Amount $3,778
Lot Size 0.580 Acres
Acres 0.58
Lot Dimensions 70.00X360.00
Property Description
Beautiful waterfront ranch home in Downtown Brighton- truly move in condition! Enjoy your private 1/2 acre lot on Ore Creek with just a short paddle to Brighton Lake. Kitchen and baths have maple cabinets, granite counter tops and ceramic flooring. Radiant in-floor heat in the guest bath. All Appliances stay and are GE Stainless, newer washer and dryer. Home has an insulated, heated garage. You will love the oasis that is your backyard, designed and planted by a local National Horticulture Society award winning landscape designer. Your unique deck space is situated overlooking the tranquil flowing creek. Also offers a private patio just off the kitchen. Immediate Occupancy. Short walk to all that Downtown Brighton has to offer, and just minutes from Green Oak shopping mall and State Park areas. (Shed has no value - seller will not repair but will tear down if buyer desires.) Seller has already paid a deposit to have the driveway torn out and replaced - we are on the top of the list.
Location
State MI
County Livingston
Area Brighton
Direction Main Street West to Third, then South on Third
Body of Water Ore Creek
Rooms
Other Rooms Bedroom - Mstr
Kitchen Dishwasher, Disposal, Dryer, Microwave, Free-Standing Gas Range, Free-Standing Refrigerator, Washer
Interior
Interior Features Cable Available
Hot Water Natural Gas
Heating Forced Air
Cooling Central Air
Fireplace no
Appliance Dishwasher, Disposal, Dryer, Microwave, Free-Standing Gas Range, Free-Standing Refrigerator, Washer
Heat Source Natural Gas
Exterior
Exterior Feature Outside Lighting
Parking Features Attached, Electricity, Heated
Garage Description 1 Car
Waterfront Description River Front
Water Access Desc All Sports Lake
Roof Type Asphalt
Porch Deck, Patio
Road Frontage Paved
Garage yes
Building
Lot Description Water View
Foundation Slab
Sewer Sewer-Sanitary
Water Municipal Water
Architectural Style Ranch
Warranty No
Level or Stories 1 Story
Structure Type Aluminum
Construction Status Platted Sub.
Schools
School District Brighton
Others
Tax ID 1831100029
Ownership Private Owned,Short Sale - No
Acceptable Financing Cash, Conventional, FHA, Rural Development, VA
Rebuilt Year 2010
Listing Terms Cash, Conventional, FHA, Rural Development, VA
Financing Cash,Conventional,FHA,Rural Development,VA
Read Less
Want to know what your home might be worth? Contact us for a FREE valuation!

Our team is ready to help you sell your home for the highest possible price ASAP

©2025 Realcomp II Ltd. Shareholders
Bought with Griffith Realty





