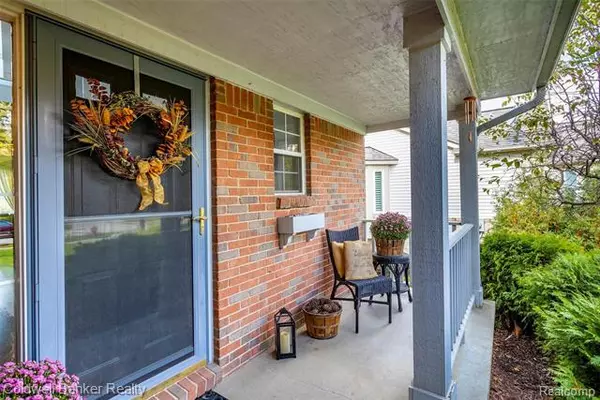$406,000
$389,900
4.1%For more information regarding the value of a property, please contact us for a free consultation.
4197 WARRINGTON DR Wixom, MI 48393
4 Beds
3.5 Baths
2,822 SqFt
Key Details
Sold Price $406,000
Property Type Single Family Home
Sub Type Colonial
Listing Status Sold
Purchase Type For Sale
Square Footage 2,822 sqft
Price per Sqft $143
Subdivision Wexford Mews No 5
MLS Listing ID 2200081095
Sold Date 11/06/20
Style Colonial
Bedrooms 4
Full Baths 3
Half Baths 1
Construction Status Platted Sub.
HOA Fees $12/ann
HOA Y/N yes
Originating Board Realcomp II Ltd
Year Built 1998
Annual Tax Amount $6,450
Lot Size 0.280 Acres
Acres 0.28
Lot Dimensions 80.00 X 150.00
Property Description
Prepare to be delighted! This beautiful and spacious home is tastefully styled and updated with simple, sophisticated elegance; homes this nice don't come along often. Features include gorgeous refinished hardwood floors through the main level, formal living room and dining room, a generously proportioned kitchen with granite counters & plenty of cabinets, and the 1st flr laundry was converted to a large walk in pantry. The family room has a gas fireplace, there is abundant natural light through the home, and you have additional living space in the finished W/O basement w/third full bath and kitchenette. The rear yard is fenced and offers a beautiful inground pool, lovely landscaping, patio, and a deck from the main level. Convenient 3 car side entry garage. This is a terrific place for a "Staycation" and an entertainers delight! Desirable Wexford Mews sub location. Quaint Wixom community offers great parks, award winning schools, a beautiful 292 acre wildlife habitat nearby, and more!
Location
State MI
County Oakland
Area Wixom
Direction TAKE DEVONSHIRE OFF OF CHARMS AND GO LEFT ON WARRINGTON
Rooms
Other Rooms Living Room
Basement Finished, Walkout Access
Kitchen Dishwasher, Microwave, Free-Standing Gas Range, Free-Standing Refrigerator, Stainless Steel Appliance(s)
Interior
Interior Features Cable Available, High Spd Internet Avail, Jetted Tub
Hot Water Natural Gas
Heating Forced Air
Cooling Ceiling Fan(s), Central Air
Fireplaces Type Gas
Fireplace yes
Appliance Dishwasher, Microwave, Free-Standing Gas Range, Free-Standing Refrigerator, Stainless Steel Appliance(s)
Heat Source Natural Gas
Laundry 1
Exterior
Exterior Feature Fenced, Pool - Inground
Parking Features Attached, Direct Access, Door Opener, Electricity, Side Entrance
Garage Description 3 Car
Roof Type Asphalt
Porch Deck, Patio, Porch
Road Frontage Paved
Garage yes
Private Pool 1
Building
Foundation Basement
Sewer Sewer-Sanitary
Water Municipal Water
Architectural Style Colonial
Warranty No
Level or Stories 2 Story
Structure Type Brick,Vinyl
Construction Status Platted Sub.
Schools
School District Walled Lake
Others
Tax ID 1730103016
Ownership Private Owned,Short Sale - No
Assessment Amount $175
Acceptable Financing Cash, Conventional, VA
Rebuilt Year 2017
Listing Terms Cash, Conventional, VA
Financing Cash,Conventional,VA
Read Less
Want to know what your home might be worth? Contact us for a FREE valuation!

Our team is ready to help you sell your home for the highest possible price ASAP

©2025 Realcomp II Ltd. Shareholders
Bought with RE/MAX Dream Properties





