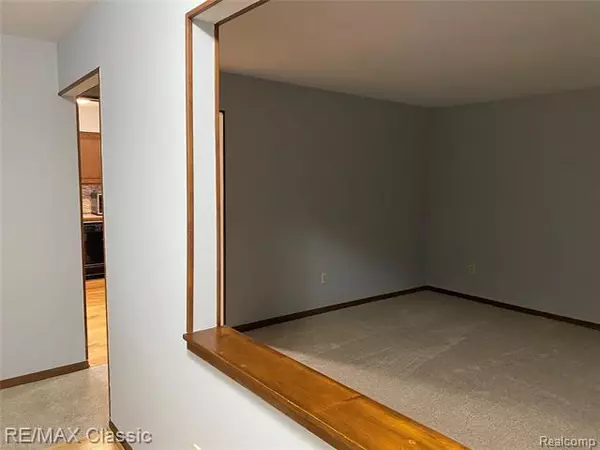$230,000
$230,000
For more information regarding the value of a property, please contact us for a free consultation.
7821 MARLOWE RD Van Buren Twp, MI 48111
3 Beds
1.5 Baths
1,740 SqFt
Key Details
Sold Price $230,000
Property Type Single Family Home
Sub Type Ranch
Listing Status Sold
Purchase Type For Sale
Square Footage 1,740 sqft
Price per Sqft $132
Subdivision Seymour & Troester Mtr Cty Acres Sub No 1
MLS Listing ID 2200084877
Sold Date 01/08/21
Style Ranch
Bedrooms 3
Full Baths 1
Half Baths 1
HOA Y/N no
Originating Board Realcomp II Ltd
Year Built 1980
Annual Tax Amount $2,919
Lot Size 1.010 Acres
Acres 1.01
Lot Dimensions 90.00X486.90
Property Description
***BACK ON THE MARKET*** Charming Ranch on an acre feels like living in the country but only 5 minutes from the City! This 3 Bedroom, 1.5 Bath with 2 car Attached Garage is waiting for a new Owner. Updated Full Bath and Powder Room, New Laminate Flooring in Bathrooms & Laundry Room, New Carpet installed in Hallway, Living Room & Family Room, Freshly Painted T/O, New Lighting T/O. Life of: Roof - 2001, Bryant Furnace - 2014, A/C - 2020. Large Kitchen w/All Appliances are included. Large Backyard, Deck and Fences are allowed. Seller rarely used Fireplace in many years. This is a great fine if you want the serene county living. Must wear masks (agent and clients) while in residence and use proper COVID-19 showing protocol! SORRY - NO FHA
Location
State MI
County Wayne
Area Van Buren Twp
Direction Off Ecorse go South on Marlowe to house on the Left
Rooms
Other Rooms Bedroom - Mstr
Kitchen Dishwasher, Disposal, Dryer, Microwave, Free-Standing Electric Range, Free-Standing Refrigerator, Washer
Interior
Interior Features Cable Available, High Spd Internet Avail, Programmable Thermostat
Hot Water Natural Gas
Heating Forced Air
Cooling Attic Fan, Ceiling Fan(s), Central Air
Fireplaces Type Natural
Fireplace yes
Appliance Dishwasher, Disposal, Dryer, Microwave, Free-Standing Electric Range, Free-Standing Refrigerator, Washer
Heat Source Natural Gas
Laundry 1
Exterior
Exterior Feature Outside Lighting
Parking Features Attached, Direct Access, Door Opener, Electricity
Garage Description 2 Car
Roof Type Asphalt
Porch Deck, Porch - Covered
Road Frontage Gravel
Garage yes
Building
Foundation Crawl
Sewer Sewer-Sanitary
Water Municipal Water
Architectural Style Ranch
Warranty No
Level or Stories 1 Story
Structure Type Brick,Vinyl
Schools
School District Van Buren
Others
Pets Allowed Yes
Tax ID 83037010097000
Ownership Private Owned,Short Sale - No
Assessment Amount $4
Acceptable Financing Cash, Conventional, VA
Listing Terms Cash, Conventional, VA
Financing Cash,Conventional,VA
Read Less
Want to know what your home might be worth? Contact us for a FREE valuation!

Our team is ready to help you sell your home for the highest possible price ASAP

©2025 Realcomp II Ltd. Shareholders
Bought with Remerica United Realty





