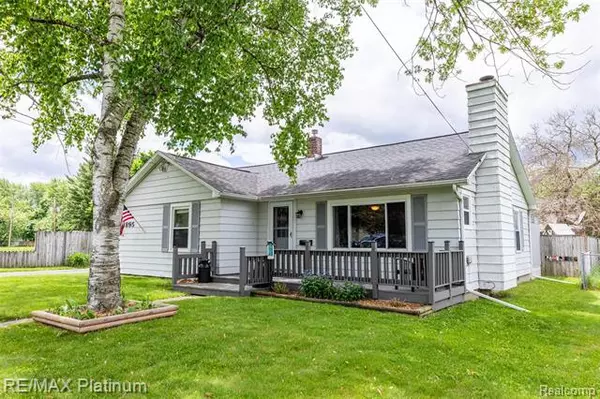$135,000
$131,200
2.9%For more information regarding the value of a property, please contact us for a free consultation.
1895 Walnut ST Holt, MI 48842
3 Beds
1 Bath
1,116 SqFt
Key Details
Sold Price $135,000
Property Type Single Family Home
Sub Type Ranch
Listing Status Sold
Purchase Type For Sale
Square Footage 1,116 sqft
Price per Sqft $120
MLS Listing ID 2200038461
Sold Date 07/21/20
Style Ranch
Bedrooms 3
Full Baths 1
HOA Y/N no
Originating Board Realcomp II Ltd
Year Built 1952
Annual Tax Amount $214,356
Lot Size 8,712 Sqft
Acres 0.2
Lot Dimensions 67 X 131 X 66 X 132
Property Description
First time home buyers-Look no further! 1895 Walnut in Holt, MI is the perfect move in ready home just for you! From the minute you pull up to this home with the mature trees leading the way, you will not be disappointed. Once inside this aesthetically pleasing home you will enjoy the natural flowing layout with warm color painted walls, a brick surround natural burning fireplace, LED lighting throughout, original beautiful wood floors covering most of the home, a new mudroom with a place for everything and a magnificent mostly fenced-in backyard escape. This home has an ideal location close to I-127 & walking distance to downtown Holt. Updates include new bathroom, new mudroom, new duct covers, new outlets/light switches, new water & drainage lines, newer light fixtures, newer ceiling fans, newer stove(2014), furnace(99)-igniter(2019)-heat exchanger(2014), hot water heater(2017), sanitized ducts(2014), stackable w/d(2017), and snaking of drain lines to street(2017). Enjoy the tour!
Location
State MI
County Ingham
Area Delhi Charter Twp
Direction W on Holt Road, S on Walnut
Rooms
Other Rooms Bath - Full
Kitchen Free-Standing Gas Oven, Free-Standing Refrigerator, Washer/Dryer Stacked
Interior
Interior Features Cable Available, Carbon Monoxide Alarm(s), Programmable Thermostat
Hot Water Natural Gas
Heating Forced Air
Cooling Ceiling Fan(s)
Fireplaces Type Natural
Fireplace yes
Appliance Free-Standing Gas Oven, Free-Standing Refrigerator, Washer/Dryer Stacked
Heat Source Natural Gas, Wood
Laundry 1
Exterior
Parking Features 2+ Assigned Spaces, Detached, Door Opener
Garage Description 2.5 Car
Roof Type Asphalt
Porch Deck, Porch
Road Frontage Paved
Garage yes
Building
Foundation Crawl
Sewer Sewer-Sanitary
Water Water at Street
Architectural Style Ranch
Warranty No
Level or Stories 1 Story
Structure Type Aluminum,Vinyl
Schools
School District Holt
Others
Tax ID 33250523103031
Ownership Private Owned,Short Sale - No
Acceptable Financing Cash, Conventional, FHA, Rural Development, VA
Listing Terms Cash, Conventional, FHA, Rural Development, VA
Financing Cash,Conventional,FHA,Rural Development,VA
Read Less
Want to know what your home might be worth? Contact us for a FREE valuation!

Our team is ready to help you sell your home for the highest possible price ASAP

©2024 Realcomp II Ltd. Shareholders
Bought with Non Realcomp Office






