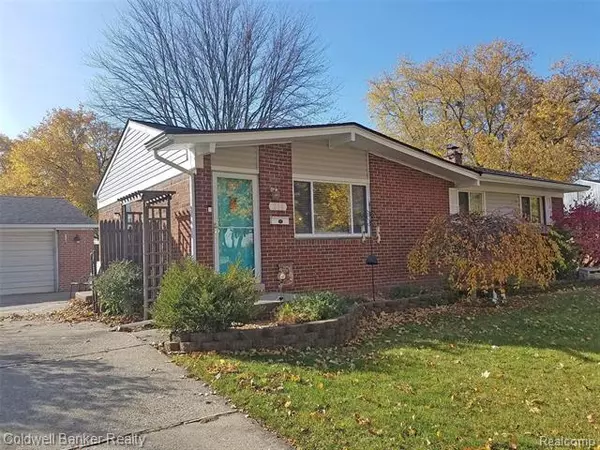$235,000
$239,500
1.9%For more information regarding the value of a property, please contact us for a free consultation.
218 TOWER DR Saline, MI 48176
3 Beds
1 Bath
960 SqFt
Key Details
Sold Price $235,000
Property Type Single Family Home
Sub Type Ranch
Listing Status Sold
Purchase Type For Sale
Square Footage 960 sqft
Price per Sqft $244
Subdivision Rolling Meadows Community No 4
MLS Listing ID 2200089710
Sold Date 12/21/20
Style Ranch
Bedrooms 3
Full Baths 1
Construction Status Platted Sub.
HOA Y/N no
Originating Board Realcomp II Ltd
Year Built 1966
Annual Tax Amount $4,254
Lot Size 7,840 Sqft
Acres 0.18
Lot Dimensions 66.00X117.00
Property Description
Delightful updated ranch in popular Rolling Meadows neighborhood on quiet street. All new kitchen re-model has just been finished with new cabinets, counters, backsplash, high quality vinyl flooring & stainless appliances. The addition of a brand new doorwall leading to the back yard helps bring in tons of natural light to the kitchen & dining areas and provides easy access to the large fully fenced yard. Other recent updates include new insulated vinyl siding, new water heater and the addition of gutters & backyard drainage system. Re-finished hardwood floors run through the living room, hallway & bedrooms. The living space is enhanced with a part finished basement featuring a family room & study/non-conforming 4th bedroom with daylight window. Large 2 car garage has electric sub panel & workbench area. Stroll the neighborhood sidewalks and enjoy this convenient, quiet location within walking distance of local schools, Brecon Park & downtown Saline. Just a quick commute to Ann Arbor.
Location
State MI
County Washtenaw
Area Saline
Direction Textile to S on Ann Arbor-Saline, turn on Tower, past Lambkins & Nichols
Rooms
Other Rooms Bedroom - Mstr
Basement Daylight, Partially Finished
Kitchen Dishwasher, Disposal, Dryer, Microwave, Free-Standing Gas Oven, Free-Standing Gas Range, Free-Standing Refrigerator, Stainless Steel Appliance(s), Washer
Interior
Interior Features Cable Available, ENERGY STAR Qualified Window(s), Programmable Thermostat
Hot Water Electric
Heating Forced Air
Cooling Central Air
Fireplace no
Appliance Dishwasher, Disposal, Dryer, Microwave, Free-Standing Gas Oven, Free-Standing Gas Range, Free-Standing Refrigerator, Stainless Steel Appliance(s), Washer
Heat Source Natural Gas
Laundry 1
Exterior
Exterior Feature Fenced, Gutter Guard System
Parking Features Detached, Door Opener, Electricity
Garage Description 2 Car
Roof Type Asphalt
Road Frontage Paved, Pub. Sidewalk
Garage yes
Building
Foundation Basement
Sewer Sewer-Sanitary
Water Municipal Water
Architectural Style Ranch
Warranty No
Level or Stories 1 Story
Structure Type Brick,Vinyl
Construction Status Platted Sub.
Schools
School District Saline
Others
Pets Allowed Yes
Tax ID 181336179030
Ownership Private Owned,Short Sale - No
Acceptable Financing Cash, Conventional
Listing Terms Cash, Conventional
Financing Cash,Conventional
Read Less
Want to know what your home might be worth? Contact us for a FREE valuation!

Our team is ready to help you sell your home for the highest possible price ASAP

©2024 Realcomp II Ltd. Shareholders
Bought with The Charles Reinhart Company






