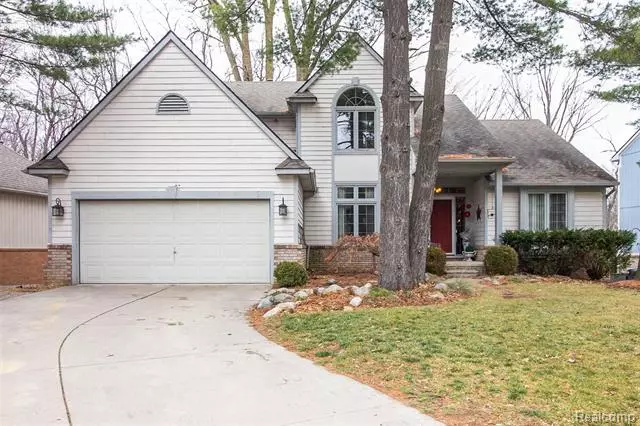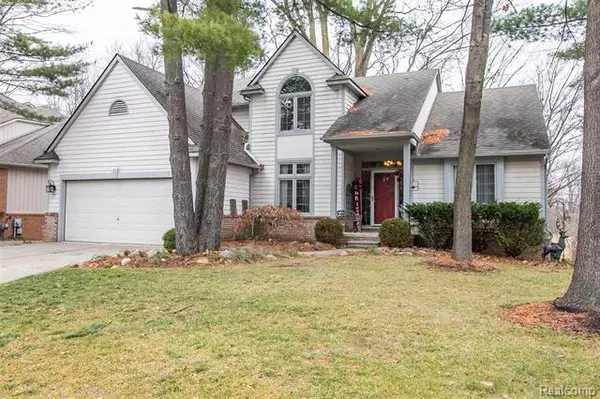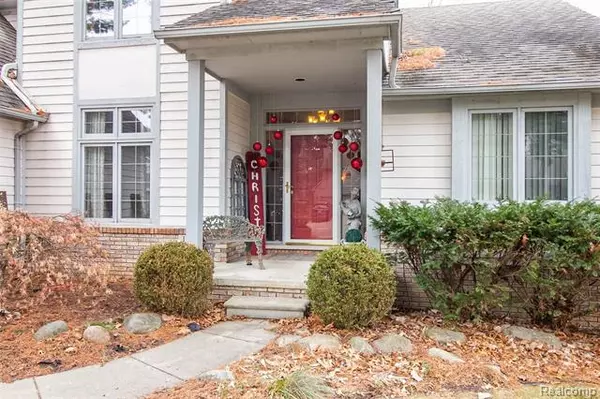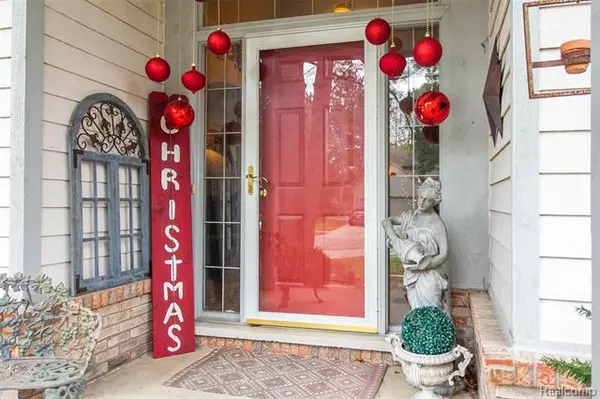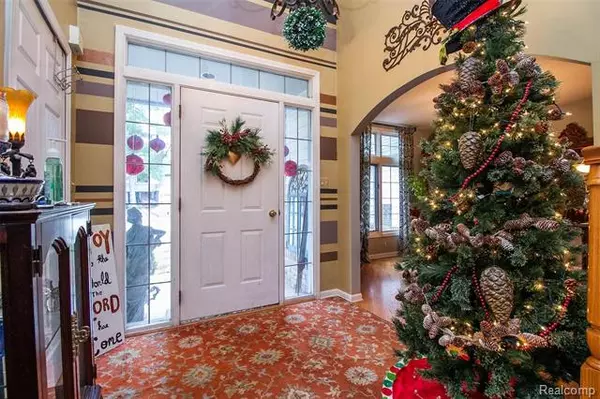$370,000
$370,000
For more information regarding the value of a property, please contact us for a free consultation.
1248 BRIARWOOD CRT Wixom, MI 48393
4 Beds
3.5 Baths
2,193 SqFt
Key Details
Sold Price $370,000
Property Type Single Family Home
Sub Type Colonial
Listing Status Sold
Purchase Type For Sale
Square Footage 2,193 sqft
Price per Sqft $168
Subdivision Quail Hollow
MLS Listing ID 2200098670
Sold Date 03/29/21
Style Colonial
Bedrooms 4
Full Baths 3
Half Baths 1
HOA Fees $275
HOA Y/N yes
Originating Board Realcomp II Ltd
Year Built 1996
Annual Tax Amount $5,938
Lot Size 0.300 Acres
Acres 0.3
Lot Dimensions 63.00X70.20
Property Description
Immaculate Cape Cod located on a spacious lot backing to beautiful mature trees with shopping and conveniences nearby! Come home to comfort - in your spacious new home - through the beautiful front door, to the vaulted great room, onto the updated full bath upstairs, first-floor master suite, oversized bedrooms plus an additional lower level complete bedroom & living area provides plenty of space to spread out. The great room is warmed by the gas fireplace and illuminated by natural light from the numerous windows. This home also features an updated kitchen with all appliances included, gorgeous cabinets, stonework and a sunny eat-in area leading to the gorgeous tiered deck that over looks the amazing lot & wetlands. The master suite is the perfect hideaway complete with a luxurious full private bathroom, and walk-in-closet. The walk-out lower level is complete with the additional living area, kitchen and 5th bedroom. First Floor Laundry is an added convenience! Welcome Home!
Location
State MI
County Oakland
Area Wixom
Direction BECK RD N OF MAPLE TURNS INTO BRIAROOD AT POTTER
Rooms
Other Rooms Bath - Full
Basement Finished, Walkout Access
Kitchen Dishwasher, Disposal, Microwave, Free-Standing Gas Oven, Free-Standing Refrigerator
Interior
Interior Features Cable Available, High Spd Internet Avail, Programmable Thermostat
Heating Forced Air
Cooling Central Air
Fireplaces Type Gas
Fireplace yes
Appliance Dishwasher, Disposal, Microwave, Free-Standing Gas Oven, Free-Standing Refrigerator
Heat Source Natural Gas
Exterior
Exterior Feature Outside Lighting
Parking Features Attached
Garage Description 2 Car
Porch Deck, Porch
Road Frontage Paved, Pub. Sidewalk
Garage yes
Building
Lot Description Level, Wooded
Foundation Basement
Sewer Sewer-Sanitary
Water Municipal Water
Architectural Style Colonial
Warranty No
Level or Stories 2 Story
Structure Type Brick,Wood
Schools
School District Walled Lake
Others
Pets Allowed Yes
Tax ID 1729477019
Ownership Private Owned,Short Sale - No
Acceptable Financing Cash, Conventional, FHA, VA
Listing Terms Cash, Conventional, FHA, VA
Financing Cash,Conventional,FHA,VA
Read Less
Want to know what your home might be worth? Contact us for a FREE valuation!

Our team is ready to help you sell your home for the highest possible price ASAP

©2024 Realcomp II Ltd. Shareholders
Bought with 3DX Real Estate LLC


