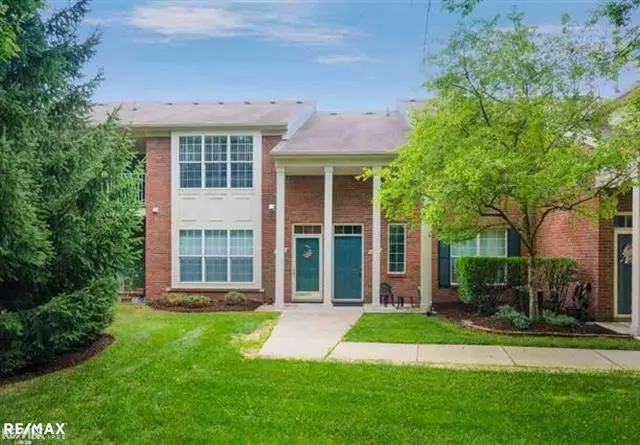$173,000
$169,900
1.8%For more information regarding the value of a property, please contact us for a free consultation.
44047 Rushcliffe Sterling Heights, MI 48313
2 Beds
2 Baths
1,382 SqFt
Key Details
Sold Price $173,000
Property Type Condo
Sub Type Ranch
Listing Status Sold
Purchase Type For Sale
Square Footage 1,382 sqft
Price per Sqft $125
Subdivision Nottingham Cove Condo #790
MLS Listing ID 58050031166
Sold Date 01/26/21
Style Ranch
Bedrooms 2
Full Baths 2
HOA Fees $170/mo
HOA Y/N yes
Originating Board MiRealSource
Year Built 2003
Annual Tax Amount $2,125
Property Description
RARE FIND with this Sprawling TOTALLY UPDATED Entry Level Split Ranch in Nottingham Cove. One of the largest floor plans in the community. Open concept with large living room connected to a wrap around kitchen with snack bar and formal dining room. Brand new Light Fixtures/Fans, Luxury Vinyl Flooring & Fresh Paint. New Stainless Kitchen Appliances. Private Master Suite with walk-in closet. Large 2nd bedroom great for a guest room or roommate. Enjoy your own private covered patio. Attached Garage. All new roofs are being installed & the monthly dues cover all outside maintenance, water/sewer & trash removal. Well maintained grounds with tons of mature trees, a large pond and looping sidewalks/walking paths. Pet Friendly & FHA Approved. Great time to get close to the new Lakeside Mall Development!
Location
State MI
County Macomb
Area Sterling Heights
Direction Enter complex off from Southbound Schoenherr Rd just north of Canal Rd
Rooms
Other Rooms Bedroom - Mstr
Kitchen Dishwasher, Disposal, Microwave, Oven, Range/Stove, Refrigerator
Interior
Interior Features Other
Hot Water Natural Gas
Heating Forced Air
Cooling Central Air
Fireplace no
Appliance Dishwasher, Disposal, Microwave, Oven, Range/Stove, Refrigerator
Heat Source Natural Gas
Exterior
Exterior Feature Private Entry
Parking Features Side Entrance, Direct Access, Electricity, Door Opener, Attached
Garage Description 1 Car
Waterfront Description Pond
Porch Patio, Porch, Terrace
Road Frontage Paved, Pub. Sidewalk
Garage yes
Building
Lot Description Sprinkler(s)
Foundation Slab
Sewer Sewer-Sanitary
Water Municipal Water
Architectural Style Ranch
Level or Stories 1 Story Ground
Structure Type Brick
Schools
School District Utica
Others
Pets Allowed Cats OK, Dogs OK, Number Limit, Yes
Tax ID 1002252147
Ownership Short Sale - No,Private Owned
SqFt Source Public Rec
Acceptable Financing Cash, Conventional, FHA, VA
Listing Terms Cash, Conventional, FHA, VA
Financing Cash,Conventional,FHA,VA
Read Less
Want to know what your home might be worth? Contact us for a FREE valuation!

Our team is ready to help you sell your home for the highest possible price ASAP

©2025 Realcomp II Ltd. Shareholders
Bought with Keller Williams Advantage





