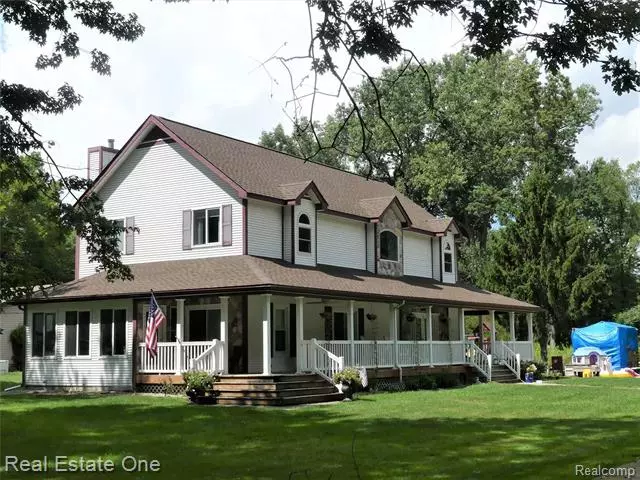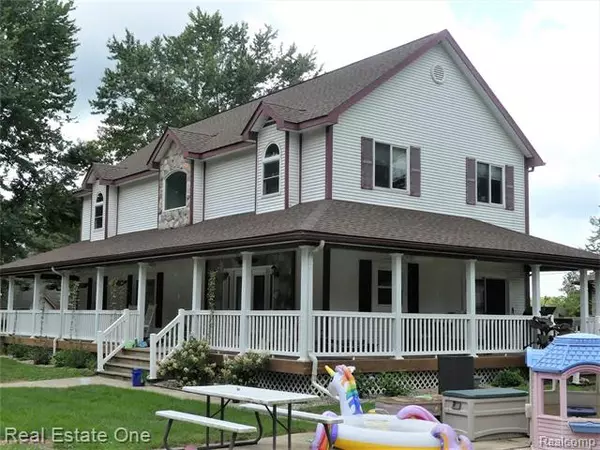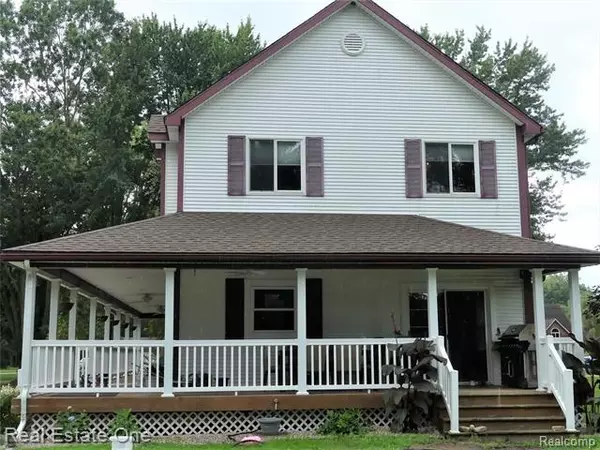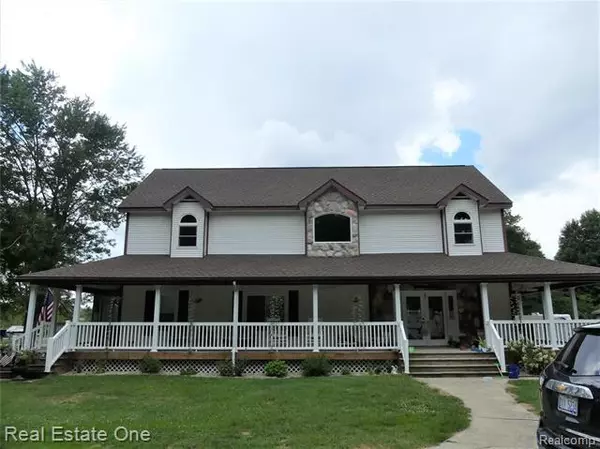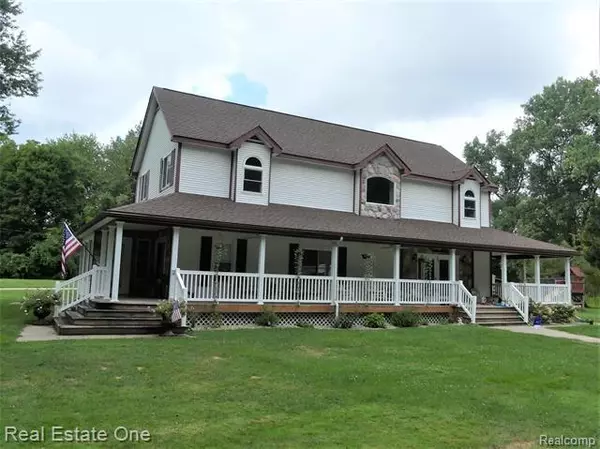$295,000
$299,900
1.6%For more information regarding the value of a property, please contact us for a free consultation.
34016 STEADMAN RD New Boston, MI 48164
5 Beds
3 Baths
2,744 SqFt
Key Details
Sold Price $295,000
Property Type Single Family Home
Sub Type Contemporary,Farmhouse
Listing Status Sold
Purchase Type For Sale
Square Footage 2,744 sqft
Price per Sqft $107
MLS Listing ID 2200065634
Sold Date 10/08/20
Style Contemporary,Farmhouse
Bedrooms 5
Full Baths 3
HOA Y/N no
Originating Board Realcomp II Ltd
Year Built 1935
Annual Tax Amount $4,211
Lot Size 0.930 Acres
Acres 0.93
Lot Dimensions 138.00X324.00
Property Description
This is a must see home!! Gorgeous, remodeled 5 bed 3 bath farm house on about an acre. Located towards the end of this dead end street you will love the privacy. This home features awesome architecture mixing the old and new. The exterior features a huge wrap around porch with plenty of room to pass the time. Enter the side door into a completely remodeled kitchen with large gathering area and lots of storage and counter space. The living room is large and inviting with lots of natural light. There are two first floor bedroom and remodeled bath. The second floor features 3 more bedrooms and a household bath. The master bedroom is huge with a large private bath and walk in closet. The lot is awesome with room to roam. You'll have plenty of space for a garden or play area.There is a two car garage with extended car port currently used for storage. This home has many recent updates including the roof, furnace, kitchen, bath, tankless hot water and more! Come see, you're going to love it!
Location
State MI
County Wayne
Area Huron Twp
Direction HURON RIVER TO VINING TO STEADMAN W
Rooms
Other Rooms Kitchen
Basement Unfinished
Kitchen Dishwasher, Free-Standing Gas Range, Free-Standing Refrigerator, Washer
Interior
Interior Features High Spd Internet Avail, Humidifier
Hot Water Natural Gas, Tankless
Heating Forced Air
Cooling Ceiling Fan(s), Central Air
Fireplace no
Appliance Dishwasher, Free-Standing Gas Range, Free-Standing Refrigerator, Washer
Heat Source Natural Gas
Laundry 1
Exterior
Exterior Feature Outside Lighting
Parking Features Carport, Detached, Electricity
Garage Description 2 Car
Roof Type Composition
Porch Patio, Porch - Covered
Road Frontage Gravel, Private
Garage yes
Building
Lot Description Irregular, Level
Foundation Basement
Sewer Septic-Existing
Water Municipal Water
Architectural Style Contemporary, Farmhouse
Warranty No
Level or Stories 2 Story
Structure Type Vinyl
Schools
School District Huron
Others
Tax ID 75061990010000
Ownership Private Owned,Short Sale - No
Assessment Amount $165
Acceptable Financing Cash, Conventional, FHA, VA
Listing Terms Cash, Conventional, FHA, VA
Financing Cash,Conventional,FHA,VA
Read Less
Want to know what your home might be worth? Contact us for a FREE valuation!

Our team is ready to help you sell your home for the highest possible price ASAP

©2024 Realcomp II Ltd. Shareholders
Bought with Quest Realty LLC


