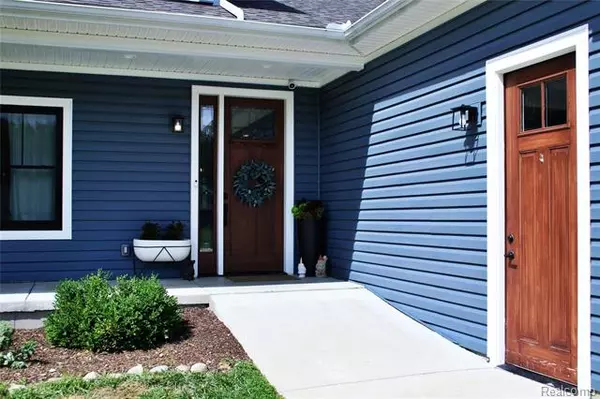$520,000
$498,000
4.4%For more information regarding the value of a property, please contact us for a free consultation.
2995 N LAKE GEORGE RD Metamora, MI 48455
4 Beds
3 Baths
2,260 SqFt
Key Details
Sold Price $520,000
Property Type Single Family Home
Sub Type Craftsman,Ranch
Listing Status Sold
Purchase Type For Sale
Square Footage 2,260 sqft
Price per Sqft $230
MLS Listing ID 2200061991
Sold Date 11/25/20
Style Craftsman,Ranch
Bedrooms 4
Full Baths 2
Half Baths 2
Construction Status Site Condo
HOA Y/N no
Originating Board Realcomp II Ltd
Year Built 2016
Annual Tax Amount $3,166
Lot Size 5.000 Acres
Acres 5.0
Lot Dimensions 561x387x561x387
Property Description
Beautiful Craftsman-style, custom built split-ranch on idyllic setting in Metamora Hunt! Five acre parcel is home to this 2300 sq ft ranch, tastefully decorated, clean & bright! Covered porch opens into spacious Great room & splendid kitchen. Granite island, all stainless steel appliances, high ceilings & focal nat'l gas fireplace. Doorwall to deck, patio & lovely grounds. Master suite with large walk in closet & private bath; wide hallways & doorways, first fl laundry & 3 additional bedrooms. Oversized 3-car garage, full walkout bsmt w/infloor radiant heat, raised wet bar, theatre/rec room area, half bath & storage. Walkout to patio, lovely inground pool & surrounding fenced patio, fire pit & chicken coop! Corner of Sutton/Lake George, limestone road, 1 mile to pavement, nat'l gas! Home Warranty, 245' well. Magnificent outbuilding! 40x55, 4" rerod in cement, in- floor radiant heat, half bath, insulated, 14' doors plumbed & wired 220, 14' doors. Lift excluded.
Location
State MI
County Lapeer
Area Attica Twp
Direction Lake Pleasant to Sutton West 1 mile to Lake George S
Rooms
Other Rooms Great Room
Basement Daylight, Partially Finished, Walkout Access
Kitchen Bar Fridge, Gas Cooktop, ENERGY STAR qualified dishwasher, ENERGY STAR qualified dryer, Exhaust Fan, Built-In Electric Oven, Double Oven, Range Hood, Free-Standing Refrigerator, Stainless Steel Appliance(s), Vented Exhaust Fan, ENERGY STAR qualified washer
Interior
Interior Features Air Cleaner, Carbon Monoxide Alarm(s), Egress Window(s), ENERGY STAR Qualified Door(s), ENERGY STAR Qualified Exhaust Fan(s), ENERGY STAR Qualified Light Fixture(s), ENERGY STAR Qualified Window(s), Programmable Thermostat, Security Alarm (owned), Water Softener (rented), Wet Bar
Hot Water Natural Gas
Heating Forced Air, Radiant
Cooling Ceiling Fan(s), Central Air
Fireplaces Type Gas
Fireplace yes
Appliance Bar Fridge, Gas Cooktop, ENERGY STAR qualified dishwasher, ENERGY STAR qualified dryer, Exhaust Fan, Built-In Electric Oven, Double Oven, Range Hood, Free-Standing Refrigerator, Stainless Steel Appliance(s), Vented Exhaust Fan, ENERGY STAR qualified washer
Heat Source Natural Gas
Laundry 1
Exterior
Exterior Feature Fenced, Outside Lighting, Pool - Inground, Whole House Generator
Parking Features Attached, Direct Access, Door Opener, Electricity
Garage Description 3 Car
Accessibility Accessible Approach with Ramp, Accessible Bedroom, Accessible Central Living Area, Accessible Closets, Accessible Common Area, Accessible Doors, Accessible Entrance, Accessible Full Bath, Accessible Hallway(s), Accessible Kitchen, Central Living Area, Customized Wheelchair Accessible, Enhanced Accessible, Grip-Accessible Features, Visitor Bathroom
Porch Deck, Porch, Porch - Covered
Road Frontage Gravel
Garage yes
Private Pool 1
Building
Lot Description Corner Lot, Level, Native Plants, North Windbreaks, South/West Shading
Foundation Basement
Sewer Septic-Existing
Water Well-Existing
Architectural Style Craftsman, Ranch
Warranty Yes
Level or Stories 1 Story
Structure Type Vinyl
Construction Status Site Condo
Schools
School District Dryden
Others
Pets Allowed Yes
Tax ID 00303302920
Ownership Private Owned,Short Sale - No
Assessment Amount $7
Acceptable Financing Cash, Conventional, FHA, VA
Listing Terms Cash, Conventional, FHA, VA
Financing Cash,Conventional,FHA,VA
Read Less
Want to know what your home might be worth? Contact us for a FREE valuation!

Our team is ready to help you sell your home for the highest possible price ASAP

©2025 Realcomp II Ltd. Shareholders
Bought with Real Living Kee Realty-Oxford





