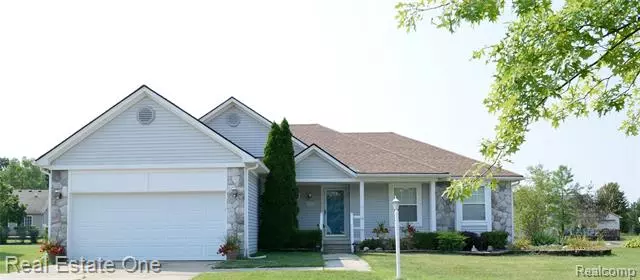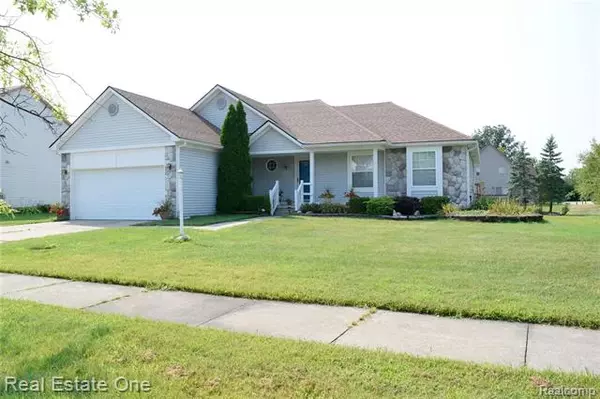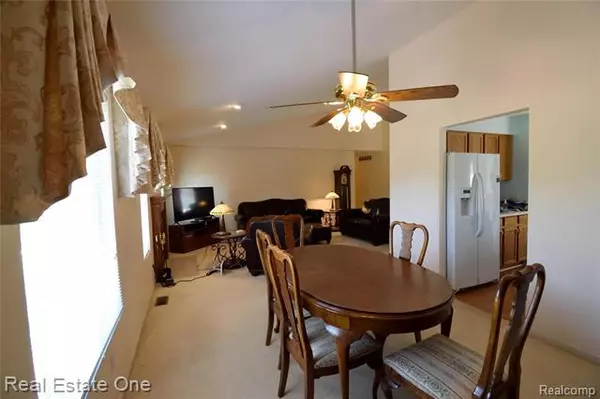$254,500
$258,500
1.5%For more information regarding the value of a property, please contact us for a free consultation.
9506 HAMPTON DR Van Buren Twp, MI 48111
3 Beds
3 Baths
1,574 SqFt
Key Details
Sold Price $254,500
Property Type Single Family Home
Sub Type Ranch
Listing Status Sold
Purchase Type For Sale
Square Footage 1,574 sqft
Price per Sqft $161
Subdivision Charter Club Estates
MLS Listing ID 2200068919
Sold Date 10/23/20
Style Ranch
Bedrooms 3
Full Baths 3
HOA Fees $23/ann
HOA Y/N yes
Originating Board Realcomp II Ltd
Year Built 1997
Annual Tax Amount $2,801
Lot Size 0.310 Acres
Acres 0.31
Lot Dimensions 76X153X142X96
Property Description
ENJOY OVER 2000 TOTAL SQ FT IN THIS 3 BED /3 BATH RANCH HOME IN CHARTER CLUB ESTATES*OPEN FLOOR PLAN PERFECT FOR ENTERTAINING*FIRST FLOOR LAUNDRY*EAT IN KITCHEN LEADING TO WALK AROUND DECK*OVER-SIZED MASTER BEDROOM COMPLETE WITH HIS/HER CLOSETS WITH BUILT IN SHELVING, EN-SUITE MASTER BATH WITH LARGE WALK-IN SHOWER*2 ADDITIONAL LARGE BEDROOMS WITH BUILT IN CLOSET SHELVING TOO*GORGEOUS LANDSCAPING INCLUDES SPRINKLER SYSTEM. LARGE CUSTOM DECK WITH PLENTY OF ROOM TO PARTY OR ENJOY VIEWS OF THE HUGE YARD. BASEMENT IS PROFESSIONALLY FINISHED WITH EGRESS WINDOW, 3RD BATH AND WIRED FOR SURROUND SOUND! ALL APPLIANCES STAY WITH HOME*NEWER ROOF*NEW KITCHEN COUNTER TOPS,SINK & FAUCET INSTALLATION 2ND WEEK IN SEPT*EASY ACCESS TO I-94 AND DOWNTOWN SHOPPING.
Location
State MI
County Wayne
Area Van Buren Twp
Direction BELLEVILLE RD E ON TYLER S ON CHARTER CLUB DRIVE
Rooms
Other Rooms Bath - Full
Basement Finished
Kitchen Dishwasher, Disposal, Dryer, Exhaust Fan, Microwave, Free-Standing Gas Range, Free-Standing Refrigerator, Washer
Interior
Interior Features Cable Available, Egress Window(s), High Spd Internet Avail, Programmable Thermostat, Security Alarm (owned)
Hot Water Natural Gas
Heating Forced Air
Cooling Ceiling Fan(s), Central Air
Fireplaces Type Natural
Fireplace yes
Appliance Dishwasher, Disposal, Dryer, Exhaust Fan, Microwave, Free-Standing Gas Range, Free-Standing Refrigerator, Washer
Heat Source Natural Gas
Exterior
Exterior Feature Outside Lighting, Satellite Dish
Parking Features Attached, Direct Access, Door Opener, Electricity
Garage Description 2 Car
Roof Type Asphalt
Porch Deck, Porch - Covered
Road Frontage Gravel, Pub. Sidewalk
Garage yes
Building
Lot Description Sprinkler(s)
Foundation Basement
Sewer Sewer-Sanitary
Water Municipal Water
Architectural Style Ranch
Warranty No
Level or Stories 1 Story
Structure Type Brick,Vinyl
Schools
School District Van Buren
Others
Pets Allowed Yes
Tax ID 83057010019000
Ownership Private Owned,Short Sale - No
Assessment Amount $58
Acceptable Financing Cash, Conventional, FHA, VA
Rebuilt Year 2020
Listing Terms Cash, Conventional, FHA, VA
Financing Cash,Conventional,FHA,VA
Read Less
Want to know what your home might be worth? Contact us for a FREE valuation!

Our team is ready to help you sell your home for the highest possible price ASAP

©2025 Realcomp II Ltd. Shareholders
Bought with Keller Williams Ann Arbor Market Center





