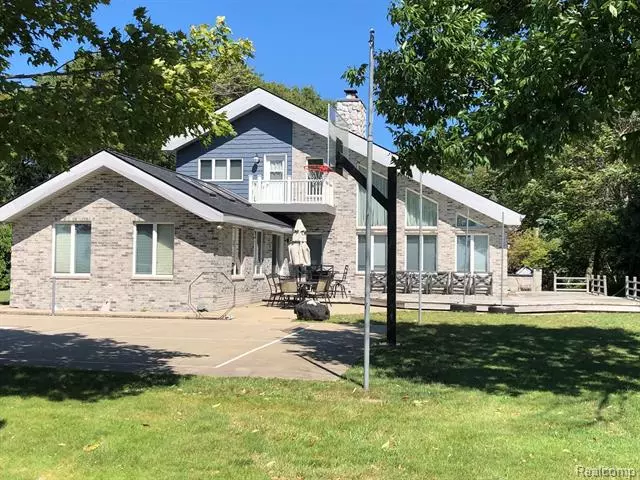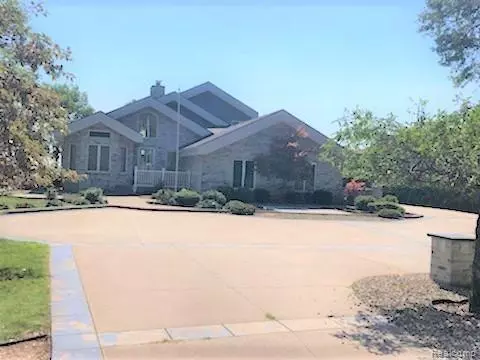$454,900
$454,900
For more information regarding the value of a property, please contact us for a free consultation.
9787 PARK ST Pigeon, MI 48755
4 Beds
3 Baths
2,635 SqFt
Key Details
Sold Price $454,900
Property Type Single Family Home
Sub Type Other
Listing Status Sold
Purchase Type For Sale
Square Footage 2,635 sqft
Price per Sqft $172
Subdivision Island View Sub
MLS Listing ID 2200073505
Sold Date 10/22/20
Style Other
Bedrooms 4
Full Baths 3
HOA Fees $37/ann
HOA Y/N yes
Originating Board Realcomp II Ltd
Year Built 1996
Annual Tax Amount $6,808
Lot Size 1.010 Acres
Acres 1.01
Lot Dimensions 100x402x121x362
Property Description
On over 1 acre you will find this beautiful Sand Point Canal home! The home features granite countertops, vaulted ceilings, large great room with a wet bar, 1st floor laundry, 4 bedrooms and 3 baths! Outside you will find the basketball/tennis courts, storage building for a boat or car and above the storage, is what can be completed for a great guest house! Many updates have been done on the home, including the garage filled and leveled, light and many ceiling fans have been updated and replaced in entire house, wallpaper has been removed from the bedrooms and laundry room and been repainted, many rooms repainted, upstairs owners suite has had a complete makeover, including the removal of the tub, flooring replaced, tile and stone shower installed, etc. This is a beautiful home and is move in ready! Call today to view the home!!
Location
State MI
County Huron
Area Caseville Twp
Direction Crescent Beach Road to Park, left on Park to address
Rooms
Other Rooms Bedroom
Kitchen Dishwasher, Dryer, Microwave, Free-Standing Electric Range, Free-Standing Refrigerator, Washer
Interior
Heating Baseboard
Cooling Central Air
Fireplaces Type Gas
Fireplace yes
Appliance Dishwasher, Dryer, Microwave, Free-Standing Electric Range, Free-Standing Refrigerator, Washer
Heat Source Natural Gas
Exterior
Parking Features Attached
Garage Description 2 Car
Waterfront Description Canal Front
Water Access Desc All Sports Lake
Roof Type Other
Porch Deck, Patio, Porch
Road Frontage Paved
Garage yes
Building
Foundation Crawl
Sewer Septic-Existing
Water Municipal Water
Architectural Style Other
Warranty No
Level or Stories 1 1/2 Story
Structure Type Aluminum
Schools
School District Caseville
Others
Tax ID 0441103700
Ownership Private Owned,Short Sale - No
Assessment Amount $10
Acceptable Financing Cash, Conventional, FHA, Warranty Deed
Listing Terms Cash, Conventional, FHA, Warranty Deed
Financing Cash,Conventional,FHA,Warranty Deed
Read Less
Want to know what your home might be worth? Contact us for a FREE valuation!

Our team is ready to help you sell your home for the highest possible price ASAP

©2024 Realcomp II Ltd. Shareholders
Bought with David L Kraft Realty Co, LLC






