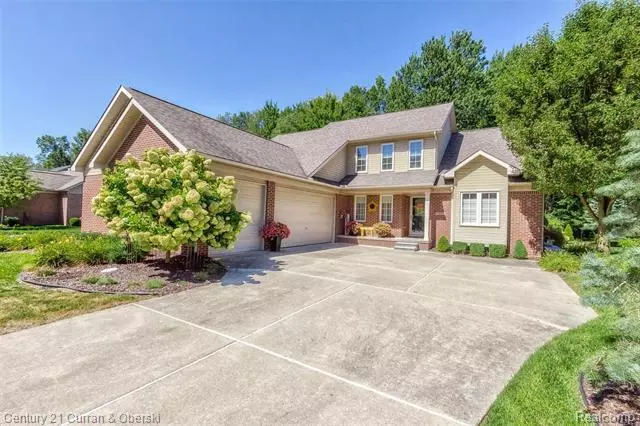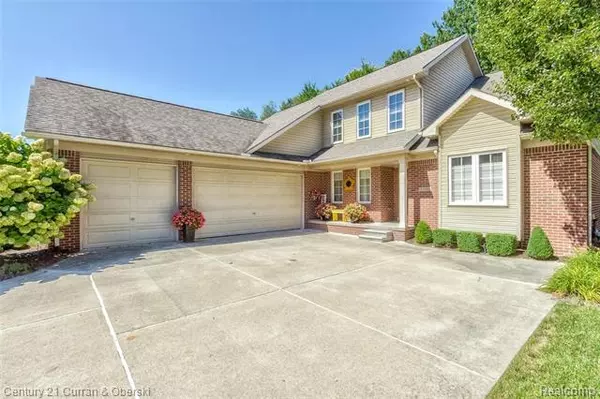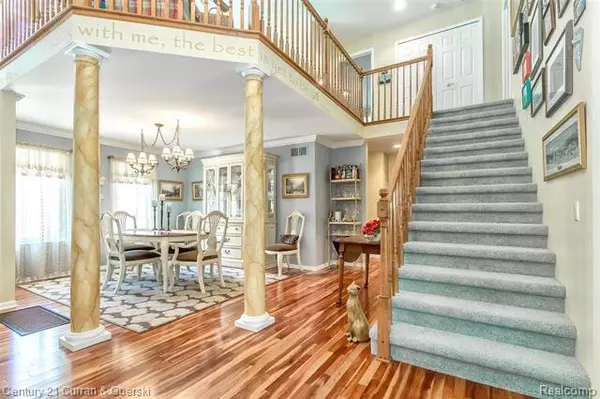$355,000
$349,999
1.4%For more information regarding the value of a property, please contact us for a free consultation.
22664 FAWN RD Brownstown Twp, MI 48183
3 Beds
2.5 Baths
2,621 SqFt
Key Details
Sold Price $355,000
Property Type Single Family Home
Sub Type Cape Cod,Colonial
Listing Status Sold
Purchase Type For Sale
Square Footage 2,621 sqft
Price per Sqft $135
Subdivision Prairie Creek Village Sub No 1
MLS Listing ID 2200072550
Sold Date 11/10/20
Style Cape Cod,Colonial
Bedrooms 3
Full Baths 2
Half Baths 1
HOA Fees $25/ann
HOA Y/N yes
Originating Board Realcomp II Ltd
Year Built 2004
Annual Tax Amount $6,062
Lot Size 9,147 Sqft
Acres 0.21
Lot Dimensions 72.00X126.00
Property Description
**WELCOME HOME**2600+ SQ FT STUNNING SUPER CLEAN HOME IN HIGHLY DESIRABLE PRAIRIE CREEK SUBDIVISION**BEAUTIFUL WELCOMING FOYER WITH CUSTOM CHANDELIER**NOOK/OFFICE STUDY SPACE OFF TO THE RIGHT**OPEN FORMAL DINING ROOM/LIVING ROOM**OPEN CONCEPT KITCHEN WITH GRANITE AND ALL APPLIANCES STAYING**BEAUTIFUL FAMILY ROOM WITH FIREPLACE AND VAULTED CEILINGS**CONVENIENT FIRST FLOOR LAUNDRY**FIRST FLOOR MASTER SUITE WITH WALK IN CLOSET AND PRIVATE MASTER BATH **TWO NICELY SIZED ADDITIONAL BEDROOMS UPSTAIRS**ADDITIONAL ALMOST NEW FULL BATH BETWEEN THE BEDROOMS**BONUS LOFT/SITTING/CRAFT AREA**LARGE OPEN BASEMENT AWAITING YOUR FINISHING TOUCHES**AMAZING 3 CAR ATTACHED GARAGE WITH TONS OF PEGBOARD AND INSULATED WALLS**UPDATED WALLSIDE WINDOWS 19'**UPDATED HE FURNACE AND AC 19'**BEAUTIFUL CUSTOM PATIO**FULLY MATURE METICULOUSLY LANDSCAPED YARD THAT BACKS UP TO OPEN SPACE/NO NEIGHBORS BEHIND YOU**CLOSE TO SCHOOLS/SHOPPING/AND MAJOR HIGHWAYS**
Location
State MI
County Wayne
Area Brownstown (Central)
Direction Gudith North, West on Fawn, Home is down on right.
Rooms
Other Rooms Living Room
Basement Unfinished
Kitchen Dishwasher, Dryer, Free-Standing Electric Oven, Free-Standing Refrigerator, Washer
Interior
Hot Water Natural Gas
Heating Forced Air
Cooling Central Air
Fireplaces Type Gas
Fireplace yes
Appliance Dishwasher, Dryer, Free-Standing Electric Oven, Free-Standing Refrigerator, Washer
Heat Source Natural Gas
Exterior
Parking Features Attached
Garage Description 3 Car
Roof Type Asphalt
Porch Porch - Covered
Road Frontage Paved
Garage yes
Building
Foundation Basement
Sewer Sewer-Sanitary
Water Municipal Water
Architectural Style Cape Cod, Colonial
Warranty No
Level or Stories 2 Story
Structure Type Aluminum,Brick,Vinyl,Other
Schools
School District Woodhaven
Others
Tax ID 70029020037000
Ownership Private Owned,Short Sale - No
Assessment Amount $220
Acceptable Financing Cash, Conventional, FHA, VA
Listing Terms Cash, Conventional, FHA, VA
Financing Cash,Conventional,FHA,VA
Read Less
Want to know what your home might be worth? Contact us for a FREE valuation!

Our team is ready to help you sell your home for the highest possible price ASAP

©2024 Realcomp II Ltd. Shareholders
Bought with Real Estate One-W Blmfld






