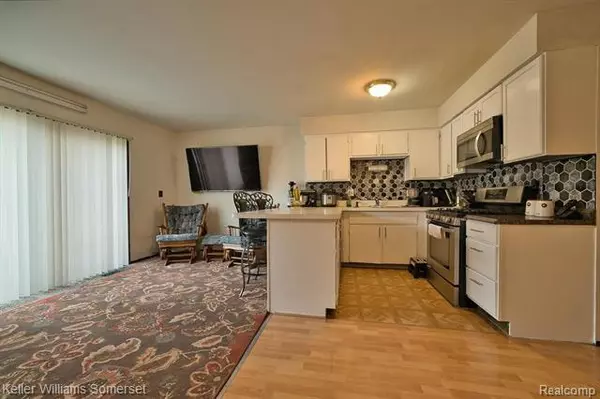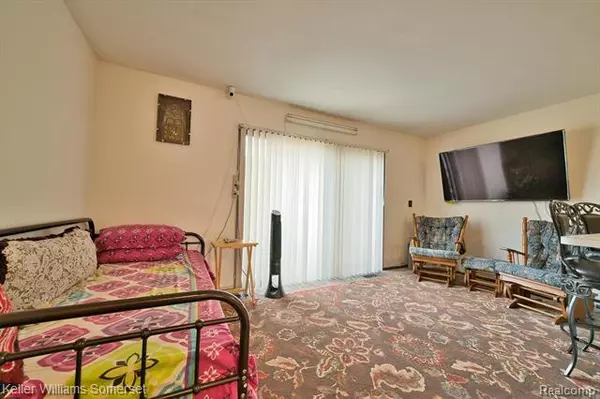$130,000
$130,000
For more information regarding the value of a property, please contact us for a free consultation.
13310 DENVER CIR W Sterling Heights, MI 48312
3 Beds
1.5 Baths
1,216 SqFt
Key Details
Sold Price $130,000
Property Type Condo
Sub Type Townhouse
Listing Status Sold
Purchase Type For Sale
Square Footage 1,216 sqft
Price per Sqft $106
Subdivision Golfpointe Village At Plumbrook
MLS Listing ID 2200076736
Sold Date 03/04/21
Style Townhouse
Bedrooms 3
Full Baths 1
Half Baths 1
HOA Fees $240/mo
HOA Y/N yes
Originating Board Realcomp II Ltd
Year Built 1973
Annual Tax Amount $2,011
Property Description
2 story Condominium located in GOLFPOINTE VILLAGE AT PLUMBROOK! Home features 3 upper bedrooms, 1.1 Bath, with finished basement. Entry level features wood and carpet. Enjoy the your life style with a Family & Living Room across one another. As you walkout to the fenced in back patio, you can finally enjoy those summer days and nights when you BBQ at your own will!. The convenience of owning this awesome Condo would be the life style of not worrying about the SNOW, GRASS, OUTSIDE MAINTENANCE, And WATER! Association Coverage $240 Monthly. Owning this would cost you as much or less then renting an apartment. Seller is in the process of installing a New Furnace and a New Central Air! Make your MOVE TODAY! Pets are welcomed! **Renting out the property is available after one year of owning**
Location
State MI
County Macomb
Area Sterling Heights
Direction See Map
Rooms
Other Rooms Bath - Full
Basement Partially Finished
Kitchen Dishwasher, Dryer, Free-Standing Gas Oven, Free-Standing Refrigerator, Washer
Interior
Heating Forced Air
Cooling Central Air
Fireplace no
Appliance Dishwasher, Dryer, Free-Standing Gas Oven, Free-Standing Refrigerator, Washer
Heat Source Natural Gas
Exterior
Garage Description No Garage
Roof Type Asphalt
Porch Porch - Covered
Road Frontage Paved, Pub. Sidewalk
Garage no
Building
Foundation Basement
Sewer Sewer-Sanitary
Water Municipal Water
Architectural Style Townhouse
Warranty No
Level or Stories 2 Story
Structure Type Brick
Schools
School District Utica
Others
Pets Allowed Call
Tax ID 1023281037
Ownership Private Owned,Short Sale - No
Acceptable Financing Cash, Conventional
Listing Terms Cash, Conventional
Financing Cash,Conventional
Read Less
Want to know what your home might be worth? Contact us for a FREE valuation!

Our team is ready to help you sell your home for the highest possible price ASAP

©2025 Realcomp II Ltd. Shareholders
Bought with National Realty Centers, Inc





