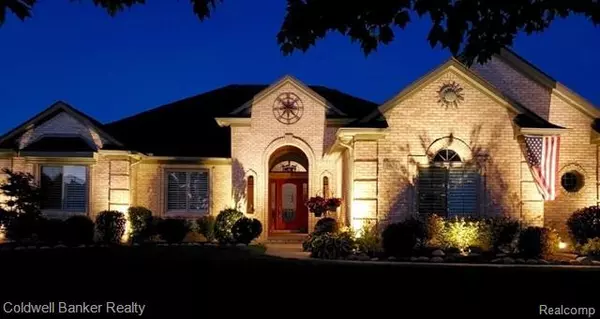$365,000
$389,000
6.2%For more information regarding the value of a property, please contact us for a free consultation.
3621 ASPEN LN Canton Twp, MI 48188
3 Beds
2.5 Baths
2,124 SqFt
Key Details
Sold Price $365,000
Property Type Single Family Home
Sub Type Ranch
Listing Status Sold
Purchase Type For Sale
Square Footage 2,124 sqft
Price per Sqft $171
Subdivision Hidden River Estates Sub
MLS Listing ID 2200077070
Sold Date 11/03/20
Style Ranch
Bedrooms 3
Full Baths 2
Half Baths 1
Construction Status Platted Sub.
HOA Fees $40/ann
HOA Y/N yes
Originating Board Realcomp II Ltd
Year Built 2002
Annual Tax Amount $6,961
Lot Size 0.260 Acres
Acres 0.26
Lot Dimensions 85 x 135
Property Description
Gorgeous and impeccably maintained brick ranch offering quality custom built features and situated in a premium neighborhood. From the impressive entryway to the beautiful architectural details throughout, homes of this quality are typically only found in a higher price range. The seller has made numerous upgrades both inside and out, including the landscaping, light fixtures and ceiling fans, fresh paint, a brand new suite of stainless kitchen appliances, new furnace and air in 2019, hot water tank 2017, carpet in 2018, new toilets, new kitchen sink and garbage disposal, new laundry room sink, house trim was painted in 2019, and much more! Enjoy evenings on your brick patio with a lovely tree line for privacy. The deep basement is a beautiful and open clean slate with three piece bath prep, ready for your finishing touch. A three-car side entry garage completes this package. You will be hard pressed to find another home as nice as this, don't let this ranch be the one that got away!
Location
State MI
County Wayne
Area Canton Twp
Direction Enter Hidden River Sub off Geddes N. on Shefford Blvd, Left on Hidden River, to Aspen Right turn to house on right side
Rooms
Other Rooms Great Room
Basement Unfinished
Kitchen Dishwasher, Disposal, Microwave, Free-Standing Electric Oven, Free-Standing Refrigerator, Stainless Steel Appliance(s)
Interior
Interior Features High Spd Internet Avail, Humidifier, Jetted Tub
Hot Water Natural Gas
Heating Forced Air
Cooling Ceiling Fan(s), Central Air
Fireplaces Type Gas
Fireplace yes
Appliance Dishwasher, Disposal, Microwave, Free-Standing Electric Oven, Free-Standing Refrigerator, Stainless Steel Appliance(s)
Heat Source Natural Gas
Laundry 1
Exterior
Parking Features Attached, Direct Access, Door Opener, Electricity, Side Entrance
Garage Description 3 Car
Roof Type Asphalt
Accessibility Accessible Bedroom, Accessible Central Living Area, Accessible Kitchen
Porch Porch - Covered
Road Frontage Paved, Pub. Sidewalk
Garage yes
Building
Foundation Basement
Sewer Sewer-Sanitary
Water Municipal Water
Architectural Style Ranch
Warranty No
Level or Stories 1 Story
Structure Type Brick
Construction Status Platted Sub.
Schools
School District Van Buren
Others
Tax ID 71111050021000
Ownership Private Owned,Short Sale - No
Acceptable Financing Cash, Conventional, VA
Listing Terms Cash, Conventional, VA
Financing Cash,Conventional,VA
Read Less
Want to know what your home might be worth? Contact us for a FREE valuation!

Our team is ready to help you sell your home for the highest possible price ASAP

©2025 Realcomp II Ltd. Shareholders
Bought with Ace of Real Estate LLC





