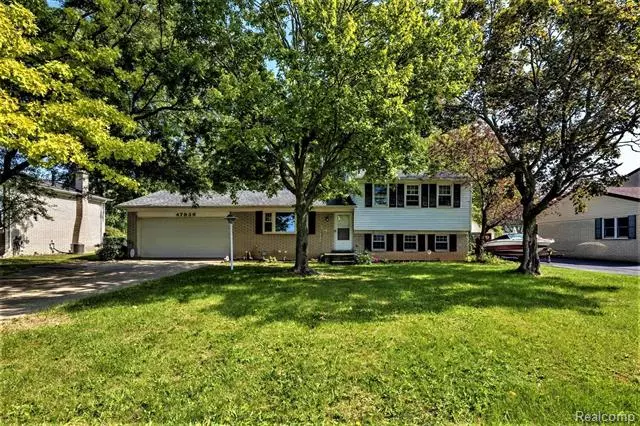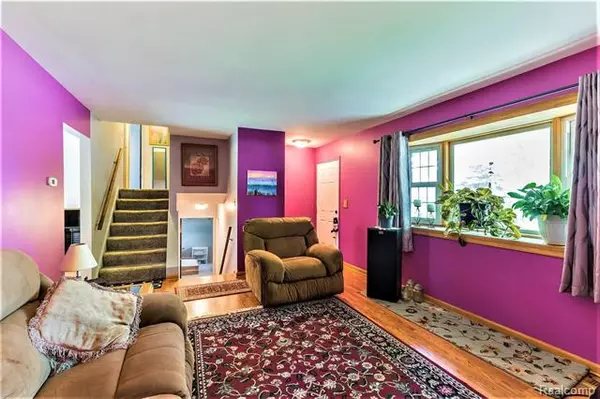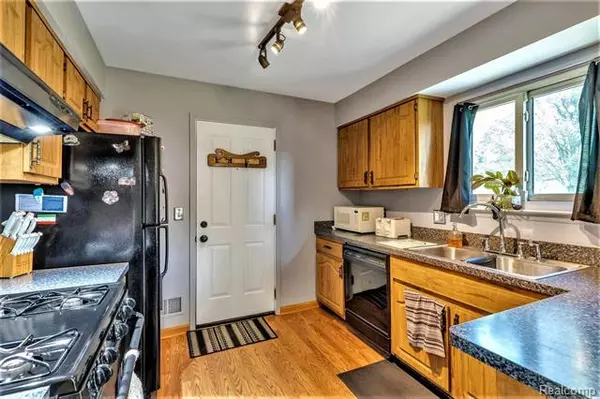$200,000
$189,900
5.3%For more information regarding the value of a property, please contact us for a free consultation.
47936 FORBES ST Chesterfield, MI 48047
4 Beds
1.5 Baths
1,617 SqFt
Key Details
Sold Price $200,000
Property Type Single Family Home
Sub Type Split Level
Listing Status Sold
Purchase Type For Sale
Square Footage 1,617 sqft
Price per Sqft $123
Subdivision Anchor Bay Harbor # 01
MLS Listing ID 2200079673
Sold Date 11/06/20
Style Split Level
Bedrooms 4
Full Baths 1
Half Baths 1
Construction Status Platted Sub.
HOA Y/N no
Originating Board Realcomp II Ltd
Year Built 1974
Annual Tax Amount $2,167
Lot Size 0.450 Acres
Acres 0.45
Lot Dimensions 81.00X240.00
Property Description
Don't miss your chance to own this well maintained quad-level on almost a half-acre. You will love entertaining in the huge backyard or relaxing by the fire in the cozy family room. Home features newer windows, 4 spacious bedrooms, 1 1/2 baths, doorwall off kitchen leading to the backyard and a bow window in the living room letting in lots of natural light. Located on a serene quiet street, close to Brandenburg Park, Lake Saint Clair, shopping, restaurants and x-ways. All appliances stay and 1 year home warranty included!
Location
State MI
County Macomb
Area Chesterfield Twp
Direction Jefferson to Forbes St
Rooms
Other Rooms Kitchen
Basement Unfinished
Kitchen Dishwasher, Disposal, Dryer, Free-Standing Gas Range, Free-Standing Refrigerator, Washer
Interior
Interior Features Air Cleaner, Cable Available
Hot Water Natural Gas
Heating Forced Air
Cooling Central Air
Fireplaces Type Natural
Fireplace yes
Appliance Dishwasher, Disposal, Dryer, Free-Standing Gas Range, Free-Standing Refrigerator, Washer
Heat Source Natural Gas
Exterior
Exterior Feature Fenced, Gutter Guard System, Outside Lighting
Parking Features Attached, Door Opener, Electricity, Side Entrance
Garage Description 2 Car
Roof Type Asphalt
Porch Patio, Porch
Road Frontage Paved
Garage yes
Building
Lot Description Sprinkler(s)
Foundation Basement
Sewer Sewer-Sanitary
Water Municipal Water
Architectural Style Split Level
Warranty Yes
Level or Stories Quad-Level
Structure Type Aluminum,Brick
Construction Status Platted Sub.
Schools
School District Anchor Bay
Others
Tax ID 0928202015
Ownership Private Owned,Short Sale - No
Acceptable Financing Cash, Conventional
Listing Terms Cash, Conventional
Financing Cash,Conventional
Read Less
Want to know what your home might be worth? Contact us for a FREE valuation!

Our team is ready to help you sell your home for the highest possible price ASAP

©2025 Realcomp II Ltd. Shareholders
Bought with Arterra Realty Clinton Twp LLC





