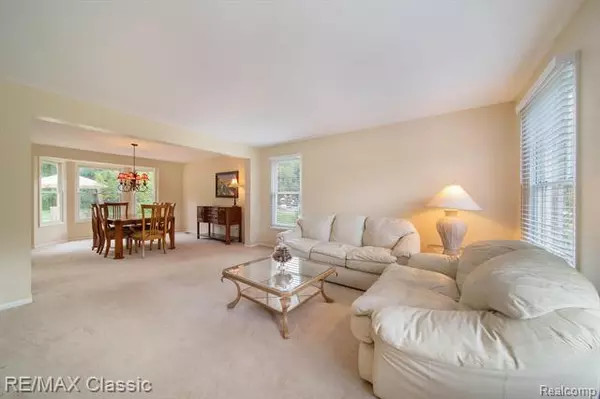$410,000
$425,000
3.5%For more information regarding the value of a property, please contact us for a free consultation.
3055 VALLEY OAKS DR White Lake, MI 48383
4 Beds
3.5 Baths
2,681 SqFt
Key Details
Sold Price $410,000
Property Type Single Family Home
Sub Type Colonial
Listing Status Sold
Purchase Type For Sale
Square Footage 2,681 sqft
Price per Sqft $152
Subdivision Towering Oaks Occpn 613
MLS Listing ID 2200081247
Sold Date 12/18/20
Style Colonial
Bedrooms 4
Full Baths 3
Half Baths 1
Construction Status Site Condo
HOA Fees $37/ann
HOA Y/N yes
Originating Board Realcomp II Ltd
Year Built 1994
Annual Tax Amount $4,100
Lot Size 1.100 Acres
Acres 1.1
Lot Dimensions 167x280x165x308
Property Description
Great Traditional Floor Plan in Desirable Towering Oaks Subdivision* 1 Acre Private, Treed Setting* Recently Painted Exterior 2018 and Freshly Painted Interior 2020* Large Island Kitchen w/Loads of Cupboards & Pantry, Subway Tile Backslash & Newer Appliances 2012/2015/2017* Family Room w/Cathedral Ceiling, Gas Fire Place, Wood Mantle* Extensive Use of Hardwood Flooring* 6 Panel Doors* French Doors Lead into Library/Office* 4 Generous Size Bedrooms, Newer Blinds* Master Suite, Walk In Closet, Double Sinks, Soaker Tub* 1st Floor Laundry, Includes Washer & Dryer* Large Finished Lower Level is Great for Any Type of Family Entertaining (Wet Bar, Rec Area, and Built-In Study Space)* Water Heater 2014, Water Softener 2017, New Garage Door 2017, Garbage Disposal 2020* Driveway Resurfaced 2019* Enjoy Nature At its Best from the 3-Tiered Deck, Stained 2020* Exterior Lighting 2020* Clean, Move In Ready* Bring Your Personal Touches to Make this Lovely House Your New Home!
Location
State MI
County Oakland
Area White Lake Twp
Direction N on Carey Rd to Cooley Lake Rd, E to Valley Oaks Dr to house.
Rooms
Other Rooms Bath - Full
Basement Finished
Kitchen Electric Cooktop, Dishwasher, ENERGY STAR qualified dishwasher, Disposal, Dryer, Exhaust Fan, Free-Standing Freezer, Ice Maker, Microwave, Free-Standing Electric Oven, Self Cleaning Oven, Free-Standing Electric Range, Free-Standing Refrigerator, Washer
Interior
Interior Features Cable Available, Carbon Monoxide Alarm(s), High Spd Internet Avail, Humidifier, Programmable Thermostat, Water Softener (owned), Wet Bar
Hot Water Natural Gas
Heating Forced Air
Cooling Central Air
Fireplaces Type Gas
Fireplace yes
Appliance Electric Cooktop, Dishwasher, ENERGY STAR qualified dishwasher, Disposal, Dryer, Exhaust Fan, Free-Standing Freezer, Ice Maker, Microwave, Free-Standing Electric Oven, Self Cleaning Oven, Free-Standing Electric Range, Free-Standing Refrigerator, Washer
Heat Source Natural Gas
Laundry 1
Exterior
Exterior Feature Chimney Cap(s), Outside Lighting
Parking Features Attached, Direct Access, Door Opener, Electricity, Side Entrance
Garage Description 3 Car
Roof Type Asphalt
Porch Deck, Porch
Road Frontage Paved
Garage yes
Building
Lot Description Easement, Sprinkler(s), Wooded
Foundation Basement
Sewer Septic-Existing
Water Well-Existing
Architectural Style Colonial
Warranty No
Level or Stories 2 Story
Structure Type Brick,Wood
Construction Status Site Condo
Schools
School District Huron Valley
Others
Pets Allowed Yes
Tax ID 1233301041
Ownership Private Owned,Short Sale - No
Acceptable Financing Cash, Conventional
Rebuilt Year 2015
Listing Terms Cash, Conventional
Financing Cash,Conventional
Read Less
Want to know what your home might be worth? Contact us for a FREE valuation!

Our team is ready to help you sell your home for the highest possible price ASAP

©2024 Realcomp II Ltd. Shareholders
Bought with Level Plus






