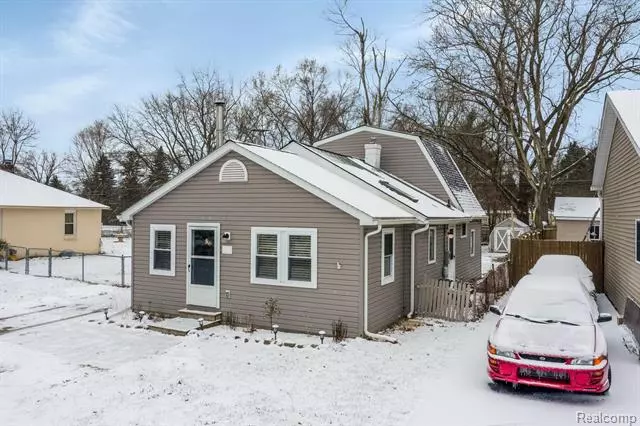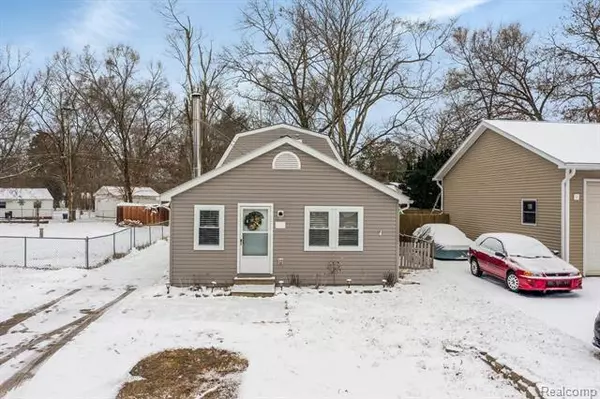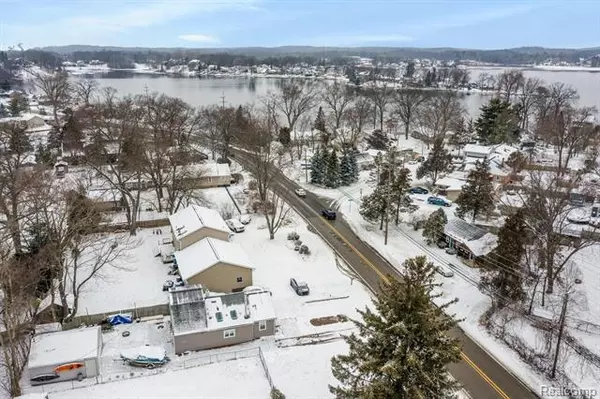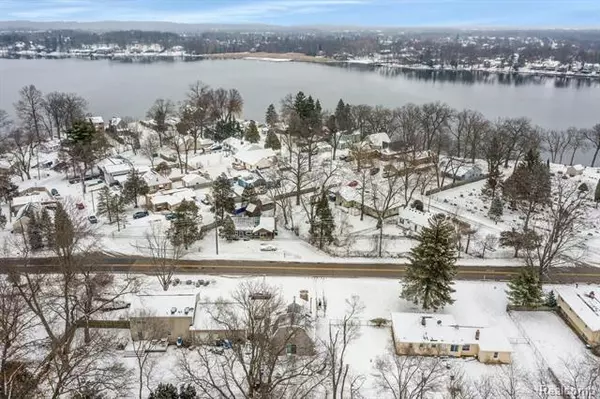$174,900
$174,900
For more information regarding the value of a property, please contact us for a free consultation.
9925 ELIZABETH LAKE RD White Lake, MI 48386
2 Beds
1 Bath
1,168 SqFt
Key Details
Sold Price $174,900
Property Type Single Family Home
Sub Type Cape Cod,Cottage
Listing Status Sold
Purchase Type For Sale
Square Footage 1,168 sqft
Price per Sqft $149
Subdivision Carleton Heights
MLS Listing ID 2200100996
Sold Date 02/19/21
Style Cape Cod,Cottage
Bedrooms 2
Full Baths 1
HOA Y/N no
Originating Board Realcomp II Ltd
Year Built 1947
Annual Tax Amount $2,151
Lot Size 5,662 Sqft
Acres 0.13
Lot Dimensions 40.00X45.70
Property Description
ATTN: Price adjustment on this great opportunity for the active outdoors type looking to live on or near the water, but not quite ready to pay those taxes yet. Enjoy water and beach access to All Sports Oxbow Lake, right across the road in your "quaint as they come", cottage style, story and a half home. Thoughtfully improved with an open and flowing, front to back floorplan. Offers privacy at the rear of the home in the large bedroom/office but also an open and inviting entry/living area with a bar top pass thru to the kitchen. You can feel the warmth with your first step in as the toasty, stone surrounded, wood burning stove warm the toes after a day out ice fishing. Open loft with wood bookcases and bannister leads to the second floor private bedroom. The home also features a detached 2 car garage, 8x8 shed, Paver Patios and expanded driveway.
Location
State MI
County Oakland
Area White Lake Twp
Direction From I75. West on M59 (becomes Highland Rd.) Left on Teggerdine (CVS), Left on Elizabeth Lake Rd, home apx 1/2 mile on right
Rooms
Other Rooms Bedroom - Mstr
Basement Unfinished
Kitchen Free-Standing Gas Range, Free-Standing Refrigerator
Interior
Heating Forced Air
Cooling Window Unit(s)
Fireplaces Type Wood Stove
Fireplace yes
Appliance Free-Standing Gas Range, Free-Standing Refrigerator
Heat Source Natural Gas
Laundry 1
Exterior
Parking Features Detached, Door Opener, Electricity
Garage Description 2 Car
Waterfront Description Beach Access,Lake Privileges,Lake/River Priv
Water Access Desc All Sports Lake,Navigable,Swim Association
Porch Patio, Porch
Road Frontage Paved
Garage yes
Building
Foundation Crawl
Sewer Septic-Existing
Water Well-Existing
Architectural Style Cape Cod, Cottage
Warranty No
Level or Stories 1 1/2 Story
Structure Type Asphalt,Vinyl
Schools
School District Walled Lake
Others
Tax ID 1226106004
Ownership Private Owned,Short Sale - No
Acceptable Financing Cash, Conventional, FHA, VA
Rebuilt Year 1984
Listing Terms Cash, Conventional, FHA, VA
Financing Cash,Conventional,FHA,VA
Read Less
Want to know what your home might be worth? Contact us for a FREE valuation!

Our team is ready to help you sell your home for the highest possible price ASAP

©2024 Realcomp II Ltd. Shareholders
Bought with RE/MAX Platinum






