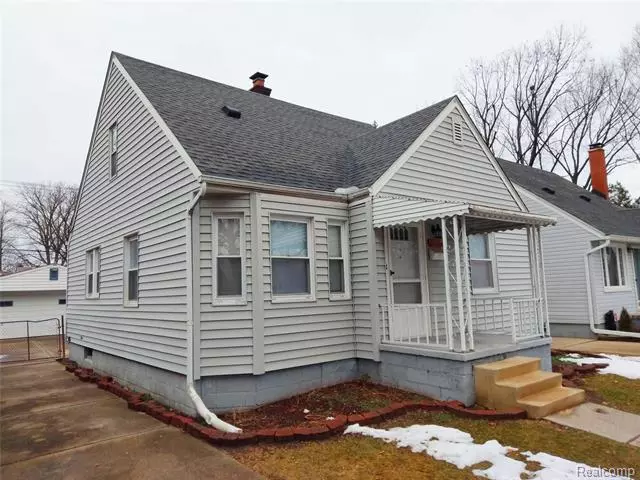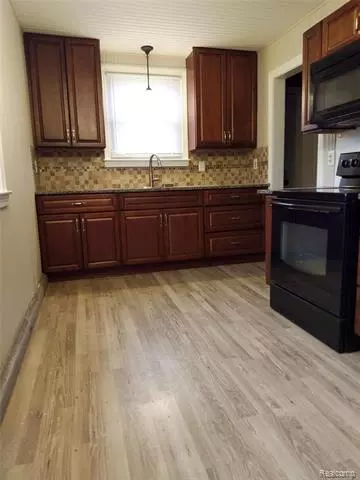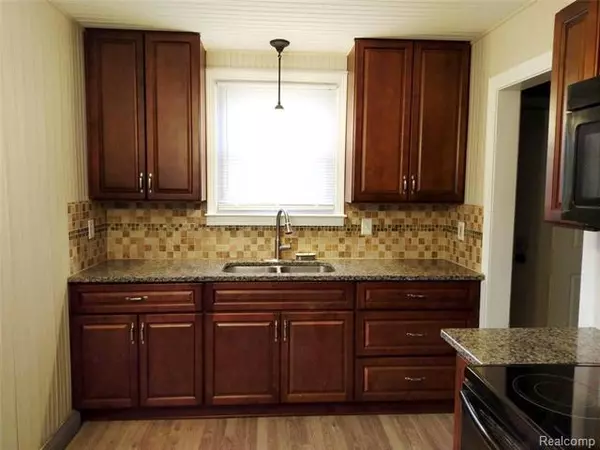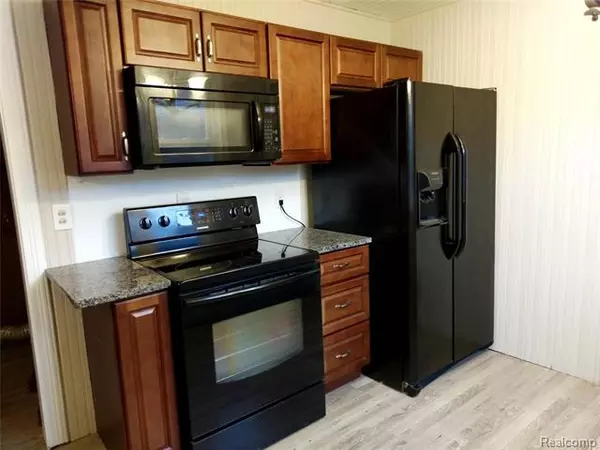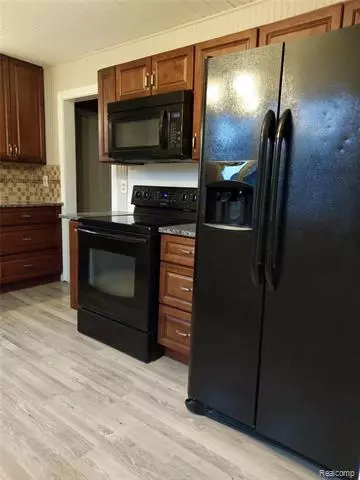$105,000
$98,900
6.2%For more information regarding the value of a property, please contact us for a free consultation.
6009 DREXEL ST Dearborn Heights, MI 48127
2 Beds
1 Bath
988 SqFt
Key Details
Sold Price $105,000
Property Type Single Family Home
Sub Type Bungalow
Listing Status Sold
Purchase Type For Sale
Square Footage 988 sqft
Price per Sqft $106
Subdivision Murphy Brothers-Martin Park Sub
MLS Listing ID 2200008587
Sold Date 03/30/20
Style Bungalow
Bedrooms 2
Full Baths 1
HOA Y/N no
Originating Board Realcomp II Ltd
Year Built 1948
Annual Tax Amount $2,107
Lot Size 5,662 Sqft
Acres 0.13
Lot Dimensions 40.00X137.00x40.00X137.00
Property Description
Enjoy summer evenings in the large enclosed rear porch of this two bedroom North Dearborn Heights bungalow style home. This neutral home was recently refreshed with all new paint, carpet, six panel doors and mini blinds. It also features a beautifully updated kitchen with dark wood cabinets, granite counters and laminate floors. Also features Vinyl Windows and a first floor laundry room, bathroom features ceramic floors, tub surround and updated vanity. There's a huge expansion attic for storage (or other possibilities), and an over-sized two car garage with a fenced yard. Stove and refrigerator stay.
Location
State MI
County Wayne
Area Dearborn Heights
Direction Located North of Ford Road and West of Telegraph
Rooms
Other Rooms Living Room
Kitchen Free-Standing Electric Oven, Free-Standing Refrigerator
Interior
Hot Water Natural Gas
Heating Baseboard, Hot Water
Fireplace no
Appliance Free-Standing Electric Oven, Free-Standing Refrigerator
Heat Source Natural Gas
Exterior
Parking Features Detached, Electricity
Garage Description 2 Car
Roof Type Composition
Porch Porch, Porch - Enclosed
Road Frontage Paved
Garage yes
Building
Foundation Crawl
Sewer Sewer-Sanitary
Water Water at Street
Architectural Style Bungalow
Warranty No
Level or Stories 1 1/2 Story
Structure Type Vinyl
Schools
School District Crestwood
Others
Tax ID 33018030189000
Ownership Private Owned,Short Sale - No
Acceptable Financing Cash, Conventional, FHA, FHA 203K, VA
Listing Terms Cash, Conventional, FHA, FHA 203K, VA
Financing Cash,Conventional,FHA,FHA 203K,VA
Read Less
Want to know what your home might be worth? Contact us for a FREE valuation!

Our team is ready to help you sell your home for the highest possible price ASAP

©2024 Realcomp II Ltd. Shareholders
Bought with Dwellings by Rudy & Hall


