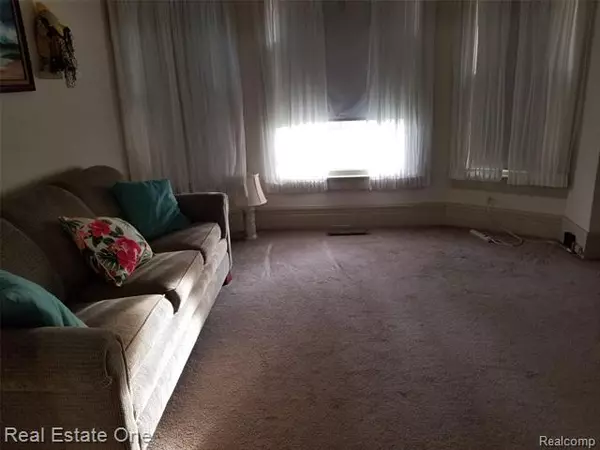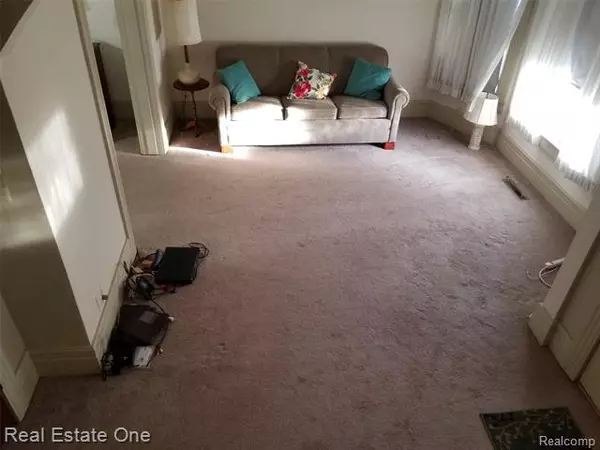$154,000
$149,900
2.7%For more information regarding the value of a property, please contact us for a free consultation.
12726 MATTHEWS ST Carleton, MI 48117
4 Beds
1.5 Baths
1,706 SqFt
Key Details
Sold Price $154,000
Property Type Single Family Home
Sub Type Colonial
Listing Status Sold
Purchase Type For Sale
Square Footage 1,706 sqft
Price per Sqft $90
MLS Listing ID 2200031424
Sold Date 02/05/21
Style Colonial
Bedrooms 4
Full Baths 1
Half Baths 1
HOA Y/N no
Originating Board Realcomp II Ltd
Year Built 1900
Annual Tax Amount $2,593
Lot Dimensions 66 x 132
Property Description
LOVELY 4 BEDROOM COLONIAL WITH LOTS OF CHARM * FORMAL DINING ROOM * 1ST FLOOR BEDROOM IS SET UP AS A LAUNDRY AREA * THIS HOME OFFERS 1,5 BATHS * 2 ENTRANCES TO THE SECOND FLOOR * SOME HARDWOOD FLOORS * HOME ALSO INCLUDES STOVE * REFRIGERATOR * DISHWASHER * WASHER * DRYER * NEWER FURNACE * 1ST FLOOR FLOORING WAS ALSO REPLACED * MUCH, MUCH MORE!!MECHANICS DREAM GARAGE COMES WITH WORK SHOP AND AREA TO GET UNDER A VEHICLE. IN WALKING DISTANCE TO STORES AND RESTAURANTS * SELLER IS WILLING TO FIX THE HAIR LINE CRACKS IN THE WALLS * SOME OF THE FURNITURE IS AVAILABLE. THE DRIVEWAY IS NOT SHARED. BUYER SHOULD OBTAIN SURVEY TO VERIFY LOT LINES.ROOF HAS BEEN REPLACED , GUTTERBGUARDS HAVE BEEN ADDED AND SOME ELECTRIC WILL BE UPDATED FROM THE HOUSE TO THE GARAGE. GARAGE ELECTRICAL UPDATED TO 220. WITH THE RIGHT OFFER SELLERS MIGHT BE WILLING TO TEAR DOWN THE GARAGE CLOSEST TO THE HOUSE FOR MORE YARD SPACE.
Location
State MI
County Monroe
Area Carleton
Direction Will Carelton Rd to Grafton South to W on Monroe to Matthews South
Rooms
Other Rooms Bedroom - Mstr
Basement Unfinished
Kitchen Electric Cooktop, Dishwasher, Disposal, Dryer, Built-In Gas Oven, Free-Standing Refrigerator
Interior
Heating Forced Air
Cooling Ceiling Fan(s), Central Air
Fireplace no
Appliance Electric Cooktop, Dishwasher, Disposal, Dryer, Built-In Gas Oven, Free-Standing Refrigerator
Heat Source Natural Gas
Laundry 1
Exterior
Parking Features Detached, Electricity, Side Entrance
Garage Description 3 Car
Porch Porch, Porch - Covered
Road Frontage Private
Garage yes
Building
Foundation Basement
Sewer Sewer-Sanitary
Water Municipal Water
Architectural Style Colonial
Warranty No
Level or Stories 2 Story
Structure Type Aluminum
Schools
School District Airport
Others
Tax ID 584103501400
Ownership Private Owned,Short Sale - No
Acceptable Financing Cash, Conventional, FHA 203K
Listing Terms Cash, Conventional, FHA 203K
Financing Cash,Conventional,FHA 203K
Read Less
Want to know what your home might be worth? Contact us for a FREE valuation!

Our team is ready to help you sell your home for the highest possible price ASAP

©2024 Realcomp II Ltd. Shareholders
Bought with Non Realcomp Office






