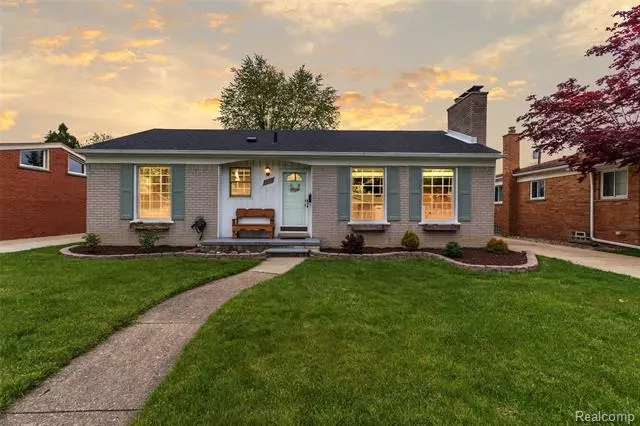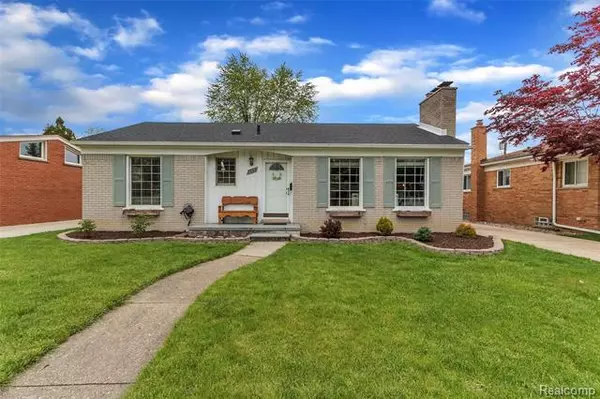$180,000
$172,500
4.3%For more information regarding the value of a property, please contact us for a free consultation.
1553 DOUGLAS ST Trenton, MI 48183
3 Beds
2 Baths
1,082 SqFt
Key Details
Sold Price $180,000
Property Type Single Family Home
Sub Type Ranch
Listing Status Sold
Purchase Type For Sale
Square Footage 1,082 sqft
Price per Sqft $166
Subdivision Trenton Douglas Sub
MLS Listing ID 2200035060
Sold Date 10/26/20
Style Ranch
Bedrooms 3
Full Baths 2
HOA Y/N no
Originating Board Realcomp II Ltd
Year Built 1958
Annual Tax Amount $3,699
Lot Size 6,098 Sqft
Acres 0.14
Lot Dimensions 55.00X115.00
Property Description
Back on the market through no fault of the seller. Their loss is your gain. Sharp brick ranch in Trenton with Trenton Schools! The huge living room features a gorgeous natural fireplace and has hard wood floors hiding under the carpet. All three bedrooms have hardwood floors as well. The bright and airy kitchen has plenty of cabinets and works space and features wood grain ceramic floors. The finished basement has a kids play area, a second full bath and a large laundry area. The home has a brand new roof just installed and a newer driveway (2014). The back yard offers seclusion with an attractive vinyl privacy fence surrounding the entire yard. There is a nice patio space and a firepit, making the yard a great place to entertain. Schedule your showing now, before this one gets away!
Location
State MI
County Wayne
Area Trenton
Direction KING RD EAST TO SOUTH ON DOUGLAS TO HOME
Rooms
Other Rooms Living Room
Basement Finished, Interior Access Only
Kitchen Dishwasher, Disposal, Free-Standing Electric Range
Interior
Interior Features High Spd Internet Avail, Programmable Thermostat
Hot Water Natural Gas
Heating Forced Air
Cooling Ceiling Fan(s), Central Air
Fireplaces Type Natural
Fireplace yes
Appliance Dishwasher, Disposal, Free-Standing Electric Range
Heat Source Natural Gas
Exterior
Exterior Feature Fenced, Outside Lighting
Parking Features 2+ Assigned Spaces, Detached, Door Opener, Electricity
Garage Description 2 Car
Roof Type Asphalt
Porch Patio, Porch
Road Frontage Paved, Pub. Sidewalk
Garage yes
Building
Foundation Basement
Sewer Sewer-Sanitary
Water Municipal Water
Architectural Style Ranch
Warranty No
Level or Stories 1 Story
Structure Type Brick
Schools
School District Trenton
Others
Pets Allowed Yes
Tax ID 54009030028002
Ownership Private Owned,Short Sale - No
Acceptable Financing Cash, Conventional, FHA, VA
Listing Terms Cash, Conventional, FHA, VA
Financing Cash,Conventional,FHA,VA
Read Less
Want to know what your home might be worth? Contact us for a FREE valuation!

Our team is ready to help you sell your home for the highest possible price ASAP

©2024 Realcomp II Ltd. Shareholders
Bought with RE/MAX Team 2000






