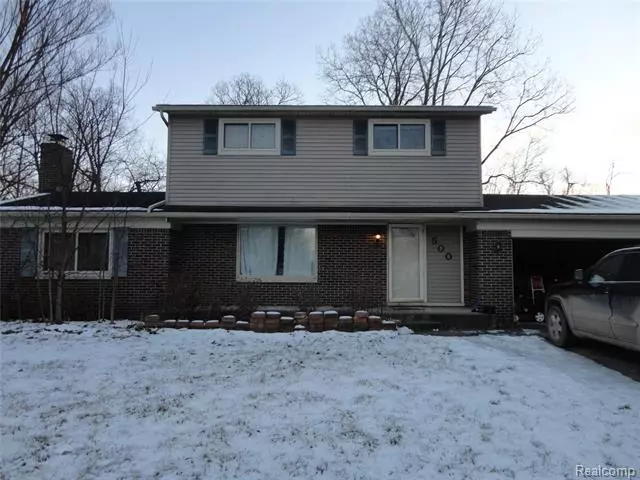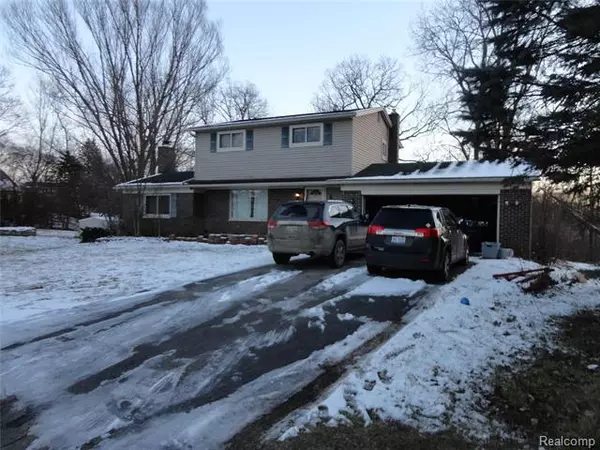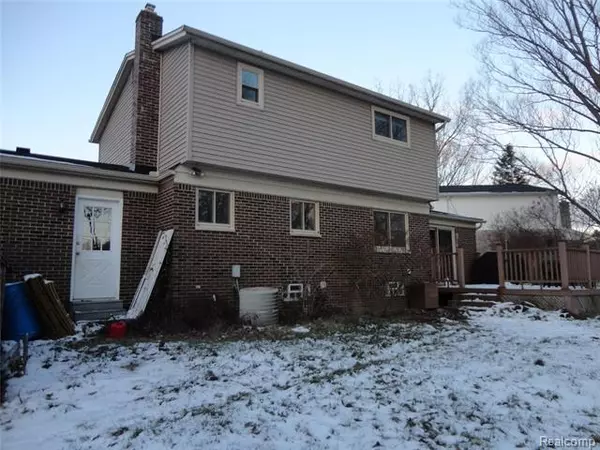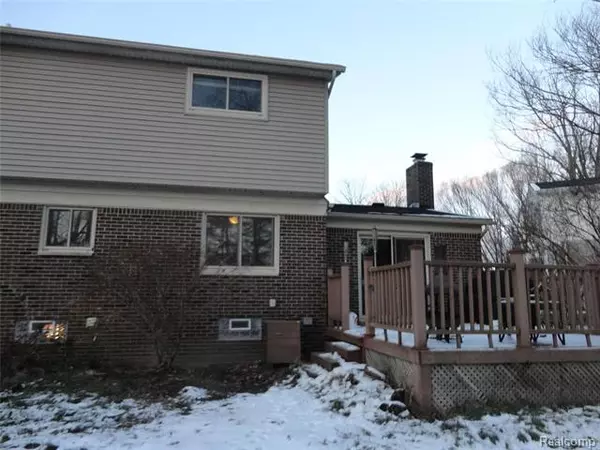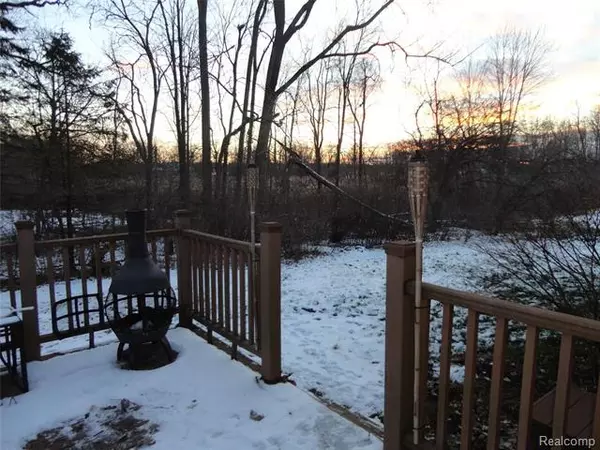$225,000
$229,900
2.1%For more information regarding the value of a property, please contact us for a free consultation.
500 E OXHILL DR White Lake, MI 48386
3 Beds
2 Baths
1,527 SqFt
Key Details
Sold Price $225,000
Property Type Single Family Home
Sub Type Colonial
Listing Status Sold
Purchase Type For Sale
Square Footage 1,527 sqft
Price per Sqft $147
Subdivision Suburban Knolls Sub No 1
MLS Listing ID 2210001757
Sold Date 02/26/21
Style Colonial
Bedrooms 3
Full Baths 2
HOA Y/N no
Originating Board Realcomp II Ltd
Year Built 1974
Annual Tax Amount $3,760
Lot Size 0.360 Acres
Acres 0.36
Lot Dimensions 105.00X48.40
Property Description
Nice 3 Bedroom Colonial sits on Cul-de-sac lot at the end of street. Backs up to woods, lots of private Huge living room greets you when enter the front door. Nice Kitchen and dining area look out over the woods. New Faucets and disposal The large Family Room has a new gas fireplace, no mess. Door wall from Family Room opens up to the new composite decking. Full bath upstairs has newer tub, Newer toilets. Nice basement and a laundry area. Newer Hot Water Heater, Newer Water Softener, Newer Reverse Osmosis System. 2 Car attached Garage with Opener. The house is Backup Generator ready. Just plug it in and you are good to go! Terrific Huge Yard and very private. Huron Valley Schools. Close to Shopping Excellent Restaurants. Needs paint and carpet. Great value in a great location. Motivated sellers. Home warranty offered. This one is a must see at an affordable price. Hurry
Location
State MI
County Oakland
Area White Lake Twp
Direction Use gps
Rooms
Other Rooms Bedroom
Basement Interior Access Only, Unfinished
Kitchen Dishwasher, Disposal, Free-Standing Gas Range
Interior
Interior Features Cable Available
Hot Water Natural Gas
Heating Forced Air
Cooling Ceiling Fan(s), Central Air
Fireplaces Type Gas
Fireplace yes
Appliance Dishwasher, Disposal, Free-Standing Gas Range
Heat Source Natural Gas
Laundry 1
Exterior
Parking Features Attached
Garage Description 2 Car
Roof Type Tile
Porch Porch
Road Frontage Paved
Garage yes
Building
Foundation Basement
Sewer Sewer at Street
Water Municipal Water, Water at Street
Architectural Style Colonial
Warranty Yes
Level or Stories 2 Story
Structure Type Brick
Schools
School District Huron Valley
Others
Pets Allowed Yes
Tax ID 1223178015
Ownership Private Owned,Short Sale - No
Acceptable Financing Cash, Conventional, FHA 203K, VA
Rebuilt Year 2012
Listing Terms Cash, Conventional, FHA 203K, VA
Financing Cash,Conventional,FHA 203K,VA
Read Less
Want to know what your home might be worth? Contact us for a FREE valuation!

Our team is ready to help you sell your home for the highest possible price ASAP

©2025 Realcomp II Ltd. Shareholders
Bought with Non Realcomp Office

