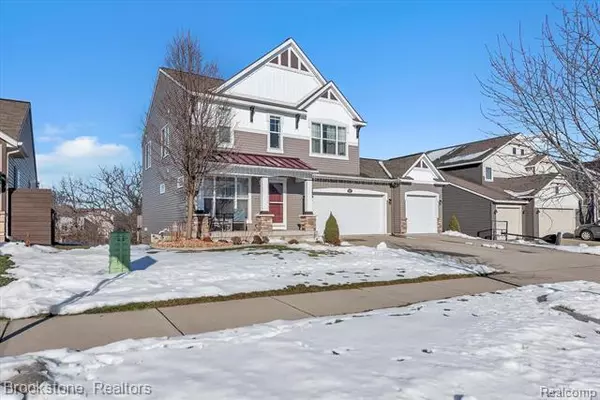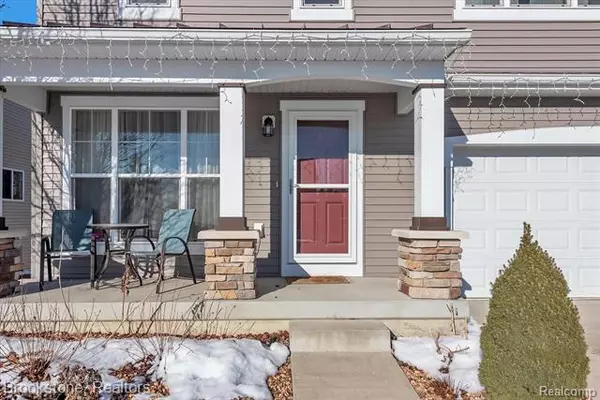$330,000
$333,500
1.0%For more information regarding the value of a property, please contact us for a free consultation.
3057 GILMORE LN Jenison, MI 49428
3 Beds
3.5 Baths
1,800 SqFt
Key Details
Sold Price $330,000
Property Type Single Family Home
Sub Type Contemporary,Craftsman
Listing Status Sold
Purchase Type For Sale
Square Footage 1,800 sqft
Price per Sqft $183
Subdivision Lowing Woods
MLS Listing ID 2210001433
Sold Date 02/22/21
Style Contemporary,Craftsman
Bedrooms 3
Full Baths 3
Half Baths 1
HOA Fees $29/mo
HOA Y/N yes
Originating Board Realcomp II Ltd
Year Built 2014
Annual Tax Amount $3,423
Lot Size 7,840 Sqft
Acres 0.18
Lot Dimensions 60.00X130.00
Property Description
Live the life you have always wanted inside this beautiful home in the desirable Lowing Woods community. Allows the option of Jenison or Hudsonville schools. As you tour this 3 bed, 4 bath home you'll be struck by the quality finishes and more than 2,200 square feet of open living space. Carefully designed with a timeless, contemporary motif, your new home is full of open spaces and places to relax. The first floor offers a large living room and chef's kitchen, with stainless steel appliances, convenient breakfast bar, eat-in area, and slider access to the deck. The master bath has luxurious heated floors. The finished lower level incudes a wonderful entertainment area with bar. You will even have an spacious 3 car garage with all the storage you could ask for. Sellers partially cleared private wooded lot in backyard with plans to further develop yardspace. Additionally the sellers have insulated and finished the garage. Sellers having to relocate for work. Schedule a showing today!
Location
State MI
County Ottawa
Area Georgetown Twp
Direction Bauer Road to Twin Lakes Drive (North), right on Gilmore Lane to address.
Rooms
Other Rooms Living Room
Basement Finished
Kitchen Dishwasher, Disposal, Dryer, Microwave, Built-In Gas Oven, Built-In Refrigerator, Washer
Interior
Interior Features Cable Available, Wet Bar
Hot Water Natural Gas
Heating Forced Air, Radiant
Cooling Ceiling Fan(s)
Fireplace no
Appliance Dishwasher, Disposal, Dryer, Microwave, Built-In Gas Oven, Built-In Refrigerator, Washer
Heat Source Natural Gas
Exterior
Exterior Feature Club House, Pool - Common
Parking Features Attached, Door Opener, Electricity
Garage Description 3 Car
Roof Type Composition
Porch Deck, Patio, Porch
Road Frontage Paved
Garage yes
Private Pool 1
Building
Lot Description Sprinkler(s)
Foundation Basement
Sewer Sewer-Sanitary
Water Municipal Water
Architectural Style Contemporary, Craftsman
Warranty No
Level or Stories 2 Story
Structure Type Vinyl
Schools
School District Hudsonville
Others
Tax ID 701409176002
Ownership Private Owned,Short Sale - No
Acceptable Financing Cash, Conventional, FHA, VA
Listing Terms Cash, Conventional, FHA, VA
Financing Cash,Conventional,FHA,VA
Read Less
Want to know what your home might be worth? Contact us for a FREE valuation!

Our team is ready to help you sell your home for the highest possible price ASAP

©2025 Realcomp II Ltd. Shareholders
Bought with Five Star Real Estate (Main)





