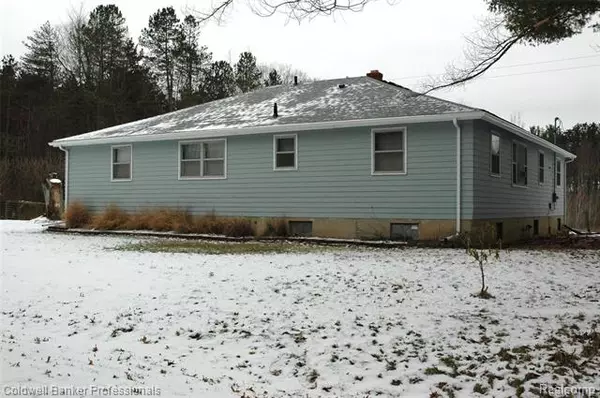$270,000
$259,900
3.9%For more information regarding the value of a property, please contact us for a free consultation.
4293 Welch RD Attica, MI 48412
4 Beds
2 Baths
1,808 SqFt
Key Details
Sold Price $270,000
Property Type Single Family Home
Sub Type Ranch
Listing Status Sold
Purchase Type For Sale
Square Footage 1,808 sqft
Price per Sqft $149
MLS Listing ID 2210004875
Sold Date 03/19/21
Style Ranch
Bedrooms 4
Full Baths 2
HOA Y/N no
Originating Board Realcomp II Ltd
Year Built 1951
Annual Tax Amount $2,100
Lot Size 10.000 Acres
Acres 10.0
Lot Dimensions 364 X 1204 X 350 X 1201
Property Description
Country Living.. Newly Updated Master Suite, with walk-in closet & New Bathroom. New Flooring in kitchen and freshly painted Cupboards. Freshly painted throughout the home & outside of home. New Roof on Both Home and Pole Barn. New Gutters on Home. 3 Bays in Pole Barn, 2 garage door openers, 1 Bay heated with wood stove. Updated plumbing. Blown insulation in walls. Basement has been water proofed, painted and added rooms. Ready to move in.BATVAI
Location
State MI
County Lapeer
Area Arcadia Twp
Direction I 69 North on Lake Pleasant road 1 mile North of Lum East on Welch Road to house on North side.
Rooms
Other Rooms Bath - Full
Basement Unfinished, Walkout Access, Walk-Up Access
Kitchen Electric Cooktop, Microwave, Built-In Electric Oven, Built-In Electric Range, Built-In Refrigerator
Interior
Interior Features Water Softener (rented)
Hot Water LP Gas/Propane
Heating Baseboard
Cooling Attic Fan, Ceiling Fan(s)
Fireplace no
Appliance Electric Cooktop, Microwave, Built-In Electric Oven, Built-In Electric Range, Built-In Refrigerator
Heat Source LP Gas/Propane, Wood
Laundry 1
Exterior
Exterior Feature Gutter Guard System
Parking Features Detached, Direct Access, Door Opener, Electricity, Heated, Workshop
Garage Description 3 Car
Roof Type Asphalt
Porch Porch
Road Frontage Gravel
Garage yes
Building
Lot Description Hilly-Ravine, Native Plants, Wooded
Foundation Basement
Sewer Septic-Existing
Water Well-Existing
Architectural Style Ranch
Warranty No
Level or Stories 1 Story
Structure Type Cedar
Schools
School District North Branch
Others
Pets Allowed Yes
Tax ID 00200900500
Ownership Private Owned,Short Sale - No
Acceptable Financing Cash, Conventional
Rebuilt Year 2020
Listing Terms Cash, Conventional
Financing Cash,Conventional
Read Less
Want to know what your home might be worth? Contact us for a FREE valuation!

Our team is ready to help you sell your home for the highest possible price ASAP

©2024 Realcomp II Ltd. Shareholders
Bought with Keller Williams Realty Lakeside






