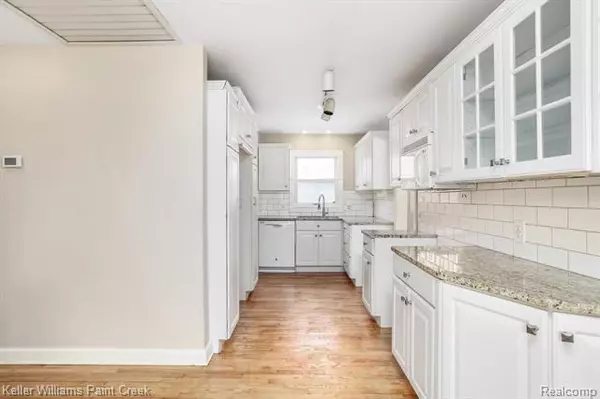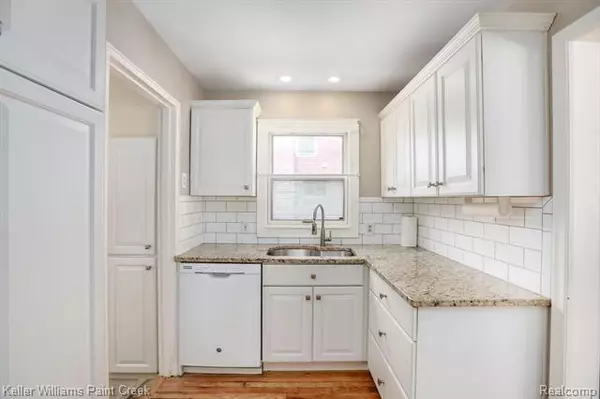$213,000
$198,000
7.6%For more information regarding the value of a property, please contact us for a free consultation.
9991 GARVETT ST Livonia, MI 48150
3 Beds
2 Baths
1,026 SqFt
Key Details
Sold Price $213,000
Property Type Single Family Home
Sub Type Ranch
Listing Status Sold
Purchase Type For Sale
Square Footage 1,026 sqft
Price per Sqft $207
Subdivision Thomas Elliot Sub
MLS Listing ID 2210005602
Sold Date 03/15/21
Style Ranch
Bedrooms 3
Full Baths 2
HOA Y/N no
Originating Board Realcomp II Ltd
Year Built 1952
Annual Tax Amount $3,110
Lot Size 6,969 Sqft
Acres 0.16
Lot Dimensions 50.00X46.70
Property Description
Welcome home to this classic Livonia ranch! This lovely home is move-in ready & waiting for you. The soothing palette compliments the refinished hardwood floors in the living room while the modern tile backsplash & gleaming cabinets are the stars of the functional eat-in kitchen. Two spacious, light-filled bedrooms & full bath round out the main floor living, w/new carpeting! Seller will paint 2 of the bedrooms at purchasers color choice! Downstairs, the partially finished basement provides so much potential w/the non-conforming 3rd bedroom, extra living area, and a newer furnace (2018). Outside, the patio, yard, screened in porch, in-ground heated pool & hot tub are great for summer BBQs & backyard rec! The 1.5-car garage has plenty of storage space & the extra long driveway provides off-street parking galore. The location is very convenient w/most major services w/in 1 mile including: gas, pharmacy, coffee & more + over 140 restaurants, 8 parks & 41 golf courses w/in 10 miles.
Location
State MI
County Wayne
Area Livonia
Direction Plymouth Road to Elmira to Garvett
Rooms
Other Rooms Bath - Full
Basement Partially Finished
Kitchen Dishwasher, Disposal, Microwave
Interior
Interior Features Air Cleaner, Cable Available, Humidifier
Hot Water Natural Gas
Heating Forced Air
Cooling Attic Fan, Ceiling Fan(s), Central Air
Fireplace no
Appliance Dishwasher, Disposal, Microwave
Heat Source Natural Gas
Laundry 1
Exterior
Exterior Feature Fenced, Outside Lighting, Pool - Inground, Spa/Hot-tub
Parking Features Detached, Door Opener, Electricity, Side Entrance
Garage Description 1 Car
Porch Deck, Porch - Covered
Road Frontage Paved
Garage yes
Private Pool 1
Building
Foundation Basement
Sewer Sewer-Sanitary
Water Municipal Water
Architectural Style Ranch
Warranty No
Level or Stories 1 Story
Structure Type Brick,Vinyl
Schools
School District Livonia
Others
Pets Allowed Yes
Tax ID 46141030291000
Ownership Private Owned,Short Sale - No
Acceptable Financing Cash, Conventional, FHA, VA
Listing Terms Cash, Conventional, FHA, VA
Financing Cash,Conventional,FHA,VA
Read Less
Want to know what your home might be worth? Contact us for a FREE valuation!

Our team is ready to help you sell your home for the highest possible price ASAP

©2025 Realcomp II Ltd. Shareholders
Bought with KW Professionals





