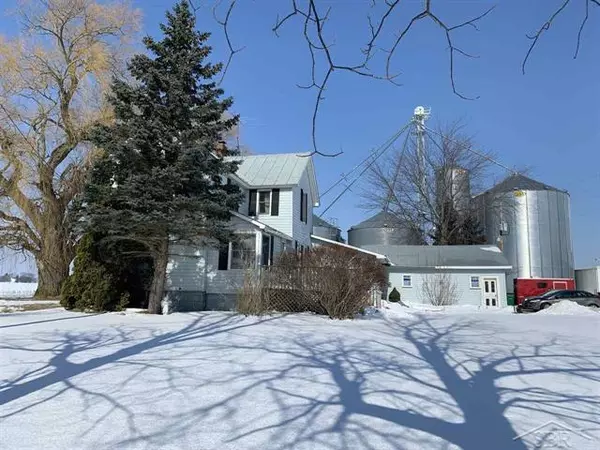$114,000
$120,000
5.0%For more information regarding the value of a property, please contact us for a free consultation.
1324 W TOWNLINE RD. Auburn, MI 48611
4 Beds
1.5 Baths
2,186 SqFt
Key Details
Sold Price $114,000
Property Type Single Family Home
Sub Type Farmhouse
Listing Status Sold
Purchase Type For Sale
Square Footage 2,186 sqft
Price per Sqft $52
Subdivision Na
MLS Listing ID 61050034646
Sold Date 05/03/21
Style Farmhouse
Bedrooms 4
Full Baths 1
Half Baths 1
HOA Y/N no
Originating Board Saginaw Board of REALTORS
Annual Tax Amount $1,476
Lot Size 0.660 Acres
Acres 0.66
Lot Dimensions 143x200
Property Description
WELCOME HOME to this warm and inviting 4 bedroom, 1 1/2 bath home w/ a 2 car oversized attached garage, lg. out building & shed all situated on .66 acre and features Natural gas & city water. Newer Hot water furnace 5yrs old. 200 amp electric box, some new windows & a basement. This wonderful home has so much living space for everyone to spread out. You are sure to appreciate the main floor laundry & lg. eat in kitchen w/ plenty of cabinets & counterspace. Lg. dining room & living room will accommodate large pieces of furniture & wonderful natural light throughout. Main floor bedroom & 3 in the upper level that have hardwood floors that you could re-finished the way you like. Spacious Family room w/ a corn burner that will stay. Lg. fire pit in the backyard & is nicely landscaped w/ flowers, 2 Walnut, Weeping willow, 6 Pine trees & a smoke bush. A riding lawn mower w/ snow blower blade & generator will stay. Seller is providing a 1 year home warranty @ closing. Survey in file
Location
State MI
County Bay
Area Beaver Twp
Direction Between 11 Mile Rd. & Garfield Rd.
Rooms
Other Rooms Bedroom - Mstr
Kitchen Dryer, Range/Stove, Refrigerator, Washer
Interior
Hot Water Natural Gas
Heating Baseboard, Hot Water
Fireplace no
Appliance Dryer, Range/Stove, Refrigerator, Washer
Heat Source Natural Gas
Exterior
Parking Features Attached
Garage Description 2 Car
Garage yes
Building
Foundation Basement
Sewer Septic-Existing
Water Municipal Water
Architectural Style Farmhouse
Level or Stories 1 1/2 Story
Structure Type Vinyl
Schools
School District Bay City
Others
Tax ID 0902003430000501
SqFt Source Appraisal
Acceptable Financing Cash, Conventional
Listing Terms Cash, Conventional
Financing Cash,Conventional
Read Less
Want to know what your home might be worth? Contact us for a FREE valuation!

Our team is ready to help you sell your home for the highest possible price ASAP

©2024 Realcomp II Ltd. Shareholders






