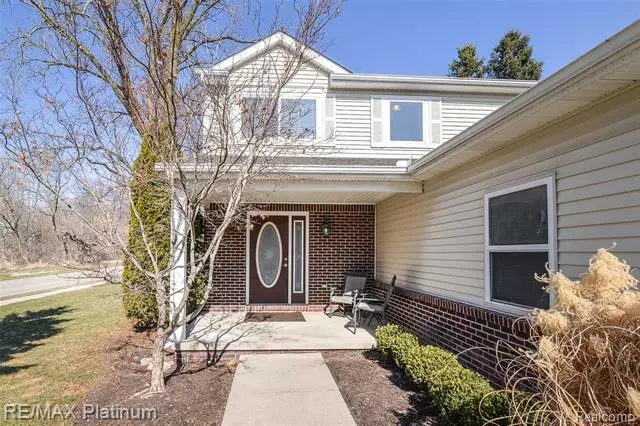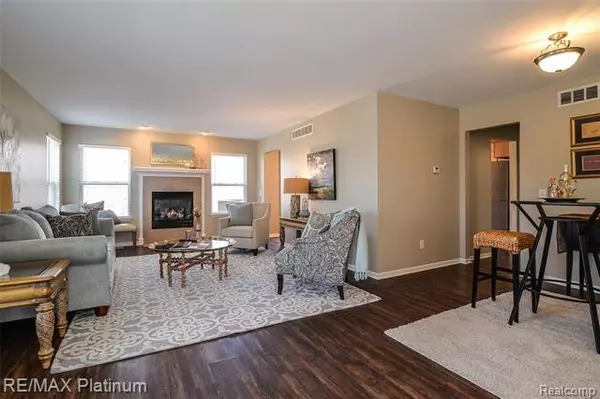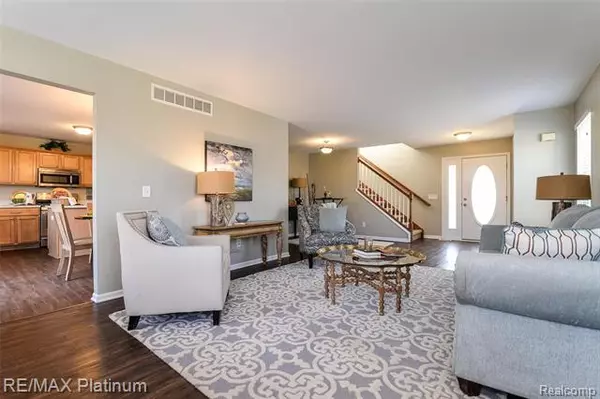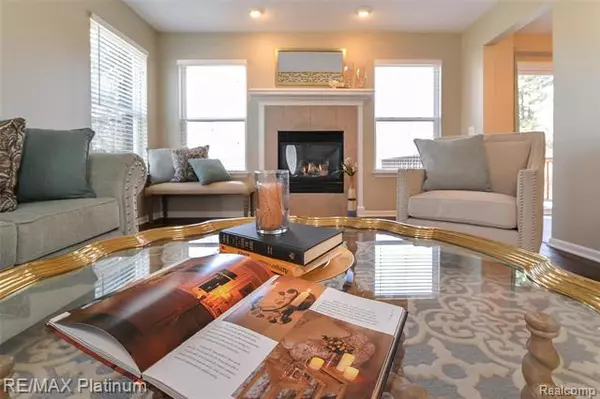$220,000
$215,000
2.3%For more information regarding the value of a property, please contact us for a free consultation.
551 Indian Oaks DR Howell, MI 48843
3 Beds
2.5 Baths
1,798 SqFt
Key Details
Sold Price $220,000
Property Type Condo
Sub Type Brownstone,Colonial,End Unit,Townhouse
Listing Status Sold
Purchase Type For Sale
Square Footage 1,798 sqft
Price per Sqft $122
Subdivision Indian Oaks Of Howell Condo
MLS Listing ID 2210012236
Sold Date 03/30/21
Style Brownstone,Colonial,End Unit,Townhouse
Bedrooms 3
Full Baths 2
Half Baths 1
HOA Fees $250/mo
HOA Y/N yes
Originating Board Realcomp II Ltd
Year Built 2003
Annual Tax Amount $3,871
Property Description
Enjoy the convenience of in-town living! Within walking distance to the Farmers Markets, shopping and dining. Nicely appointed condo is on an end unit (extra windows!) and at the front of the condo community for convenience. Enjoy the many thoughtful features such as main floor laundry, newer flooring, and extra large kitchen not normally found in condo living. You will feel right at home and love being in the heart of all things in-town living has to offer.
Location
State MI
County Livingston
Area Howell
Direction Riddle to Alger to Ind. Oaks
Rooms
Other Rooms Great Room
Basement Unfinished
Kitchen Dishwasher, Disposal, Dryer, Microwave, Free-Standing Gas Range, Free-Standing Refrigerator, Stainless Steel Appliance(s), Washer
Interior
Heating Forced Air
Cooling Central Air
Fireplaces Type Gas
Fireplace yes
Appliance Dishwasher, Disposal, Dryer, Microwave, Free-Standing Gas Range, Free-Standing Refrigerator, Stainless Steel Appliance(s), Washer
Heat Source Natural Gas
Exterior
Parking Features Attached
Garage Description 2 Car
Roof Type Asphalt
Porch Deck, Porch - Covered
Road Frontage Paved
Garage yes
Building
Foundation Basement
Sewer Sewer-Sanitary
Water Municipal Water
Architectural Style Brownstone, Colonial, End Unit, Townhouse
Warranty No
Level or Stories 2 Story
Structure Type Aluminum,Brick
Schools
School District Howell
Others
Pets Allowed Yes
Tax ID 1736105001
Ownership Private Owned,Short Sale - No
Acceptable Financing Cash, Conventional
Rebuilt Year 2019
Listing Terms Cash, Conventional
Financing Cash,Conventional
Read Less
Want to know what your home might be worth? Contact us for a FREE valuation!

Our team is ready to help you sell your home for the highest possible price ASAP

©2024 Realcomp II Ltd. Shareholders
Bought with RE/MAX Eclipse






