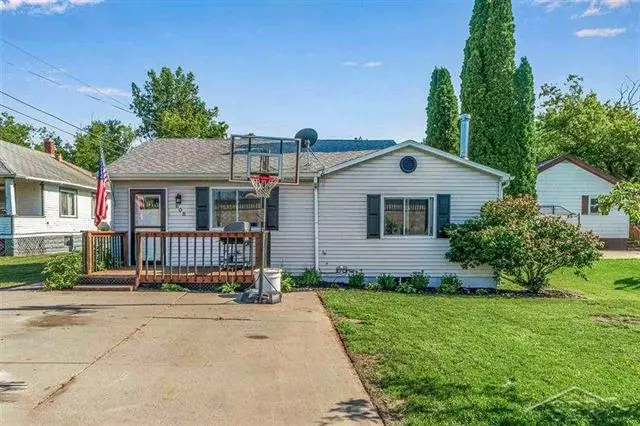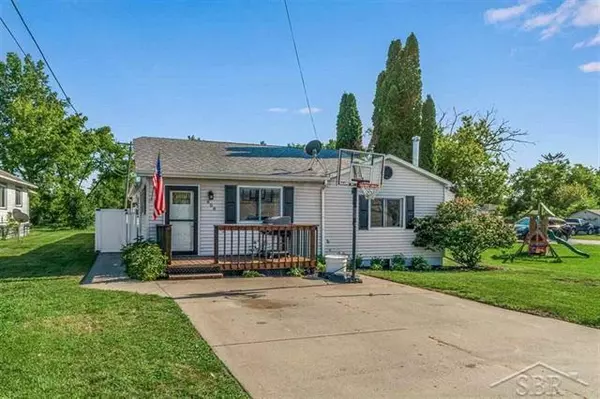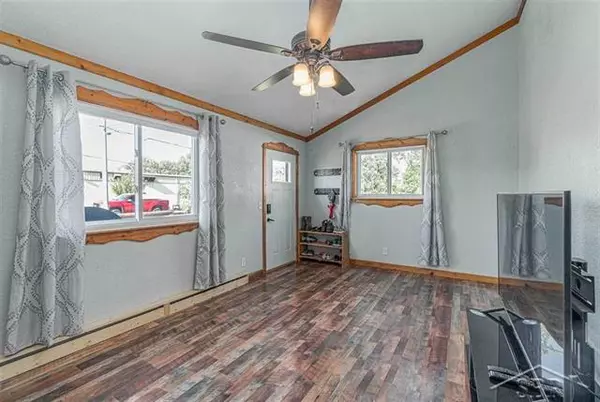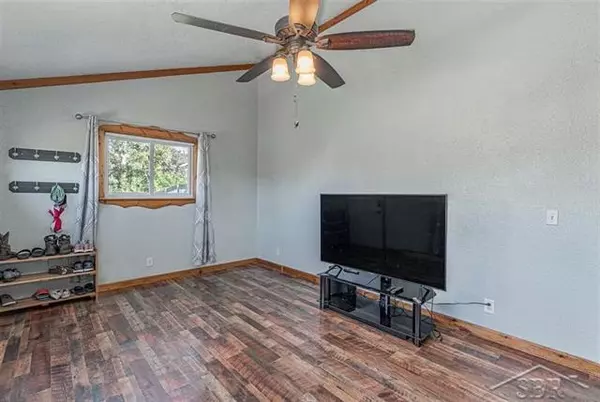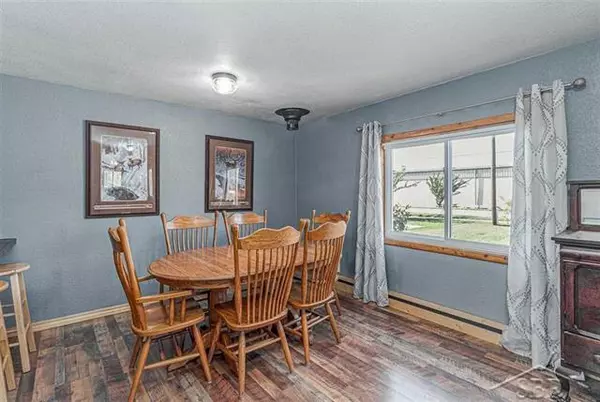$87,500
$87,500
For more information regarding the value of a property, please contact us for a free consultation.
608 E 5TH ST Pinconning, MI 48650
3 Beds
1 Bath
1,200 SqFt
Key Details
Sold Price $87,500
Property Type Single Family Home
Sub Type Ranch
Listing Status Sold
Purchase Type For Sale
Square Footage 1,200 sqft
Price per Sqft $72
Subdivision Berthiaume
MLS Listing ID 61050020924
Sold Date 11/20/20
Style Ranch
Bedrooms 3
Full Baths 1
HOA Y/N no
Originating Board Saginaw Board of REALTORS
Annual Tax Amount $928
Lot Size 6,969 Sqft
Acres 0.16
Lot Dimensions 50x140
Property Description
FANTASTIC FIND ON FIFTH! This beautifully updated three bedroom, one bathroom ranch style home in the heart of Pinconning is move-in ready and features approx. 1200 square feet of living space. The extra wide driveway, vinyl siding, updated windows, newer roof, and vinyl privacy fencing are just the beginning! The open concept layout allows a wonderful flow from the living and dining areas into the spacious kitchen featuring an abundance of counter space, gas stove, and matching stainless steel appliances! The bathroom was recently remodeled and the washer and dryer are brand new! Enjoy evenings in the private backyard on the beautiful patio with firepit perfect for entertaining! The Amish built shed with lean-to stays and is perfect for all of your lawn care items! Don't wait! Schedule your private showing of 608 E 5th Street TODAY!
Location
State MI
County Bay
Area Pinconning
Direction N Huron Rd to E 5th St
Rooms
Other Rooms Bedroom
Kitchen Dryer, Microwave, Range/Stove, Refrigerator, Washer
Interior
Hot Water Natural Gas
Heating Baseboard, Other
Cooling Ceiling Fan(s), Window Unit(s)
Fireplace no
Appliance Dryer, Microwave, Range/Stove, Refrigerator, Washer
Exterior
Garage Description No Garage
Porch Deck, Patio
Road Frontage Paved
Garage no
Building
Foundation Crawl
Sewer Sewer-Sanitary
Water Municipal Water
Architectural Style Ranch
Level or Stories 1 Story
Structure Type Vinyl
Schools
School District Pinconning
Others
Tax ID 09180B0500000100
SqFt Source Estimated
Acceptable Financing Cash, Conventional, FHA, VA
Listing Terms Cash, Conventional, FHA, VA
Financing Cash,Conventional,FHA,VA
Read Less
Want to know what your home might be worth? Contact us for a FREE valuation!

Our team is ready to help you sell your home for the highest possible price ASAP

©2024 Realcomp II Ltd. Shareholders
Bought with Commercial Alliance of REALTORS


