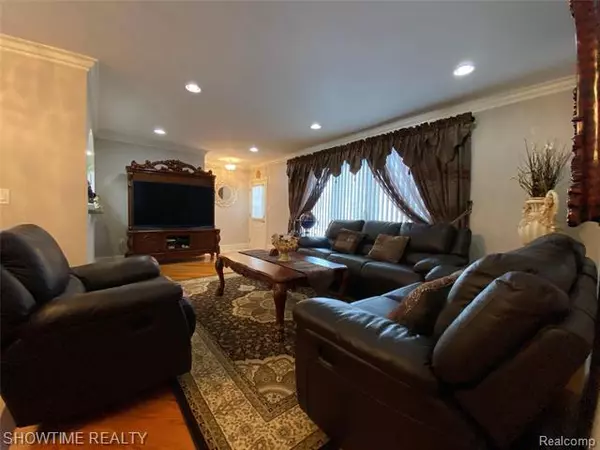$260,000
$259,900
For more information regarding the value of a property, please contact us for a free consultation.
49416 NORTHWOOD CRT Shelby Twp, MI 48315
2 Beds
3 Baths
1,175 SqFt
Key Details
Sold Price $260,000
Property Type Condo
Sub Type Ranch
Listing Status Sold
Purchase Type For Sale
Square Footage 1,175 sqft
Price per Sqft $221
Subdivision Heritage Place West Ii #322
MLS Listing ID 2210005012
Sold Date 03/16/21
Style Ranch
Bedrooms 2
Full Baths 3
HOA Fees $179/mo
HOA Y/N yes
Originating Board Realcomp II Ltd
Year Built 1989
Annual Tax Amount $1,514
Property Description
Absolutely stunning ranch condominium located in the heart of Shelby Township with nothing left to do but move right in. Featuring 2 bedrooms with 3 full bathrooms completely finished basement with bar and additional bonus rooms, this home has been completely updated from top to bottom with absolutely no expense spared; pictures do not do it justice. From the real hardwood floors with mahogany trim to the maple kitchen cabinets with exotic granite and stainless steel appliances and the professionally tiled full bathrooms, pride of ownership is evident. The opportunity to make this condo your home is here so be sure to schedule your viewing today! BATVAI - home is under video surveillance
Location
State MI
County Macomb
Area Shelby Twp
Direction North of 22 mile, east of Schoenherr
Rooms
Other Rooms Bedroom - Mstr
Basement Finished
Kitchen Dishwasher, Microwave, Free-Standing Electric Oven, Free-Standing Refrigerator, Stainless Steel Appliance(s)
Interior
Interior Features Humidifier
Hot Water Natural Gas
Heating Forced Air
Cooling Central Air
Fireplace no
Appliance Dishwasher, Microwave, Free-Standing Electric Oven, Free-Standing Refrigerator, Stainless Steel Appliance(s)
Heat Source Natural Gas
Laundry 1
Exterior
Parking Features Attached
Garage Description 2 Car
Roof Type Asphalt
Porch Porch - Covered
Road Frontage Paved
Garage yes
Building
Foundation Basement
Sewer Sewer at Street
Water Municipal Water
Architectural Style Ranch
Warranty No
Level or Stories 1 Story
Structure Type Brick
Schools
School District Utica
Others
Pets Allowed Breed Restrictions
Tax ID 0724351113
Ownership Private Owned,Short Sale - No
Acceptable Financing Cash, Conventional, Land Contract
Rebuilt Year 2018
Listing Terms Cash, Conventional, Land Contract
Financing Cash,Conventional,Land Contract
Read Less
Want to know what your home might be worth? Contact us for a FREE valuation!

Our team is ready to help you sell your home for the highest possible price ASAP

©2025 Realcomp II Ltd. Shareholders
Bought with Powell Real Estate





