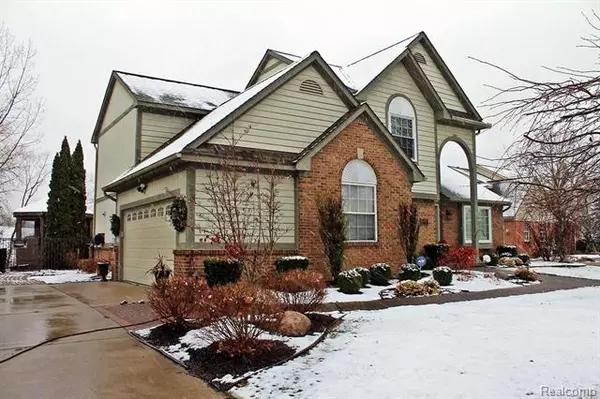$399,900
$399,900
For more information regarding the value of a property, please contact us for a free consultation.
2053 SANDLEWOOD DR White Lake, MI 48383
3 Beds
3.5 Baths
2,009 SqFt
Key Details
Sold Price $399,900
Property Type Single Family Home
Sub Type Colonial
Listing Status Sold
Purchase Type For Sale
Square Footage 2,009 sqft
Price per Sqft $199
Subdivision Brentwood Occpn 836
MLS Listing ID 2200095850
Sold Date 01/12/21
Style Colonial
Bedrooms 3
Full Baths 3
Half Baths 1
HOA Fees $33/ann
HOA Y/N yes
Originating Board Realcomp II Ltd
Year Built 1998
Annual Tax Amount $4,329
Lot Size 0.460 Acres
Acres 0.46
Lot Dimensions 124X187X124x187
Property Description
Welcome Home! Fall in love with this Beautiful 3 Bed Brick Home located in Brentwood's Gated Golf Community. Situated on an almost 1/2 acre lot backed up to the 16th hole w/gorgeous wooded area overlooking a tranquil pond. Spacious kitchen w/Granite countertops, plenty of cabinet space & eat-in kitchen to include appliances. Large 1st Floor Master Suite offers WIC, jetted tub w/updated standalone shower. Library/Study is perfect for those working from home/virtual learning. Great Room offers tons of natural light, gas fpl, crown molding & wall sconces. New carpet in Great Room, Dining and Stairs. Fully Finished Basement featuring an 8 person Sauna of your very own & Full Bath. The Saltwater Gunite Inground Pool w/Trex Deck (17) & screened-in Gazabo offers a wonderful place to entertain all summer long. Garage drywalled w/finished epoxy floor and new garage door (18). Professional Landscaping, 9-Zone Sprinkler System with Brick Paver Walkway. New roof (17)/New Wallside Windows (18).
Location
State MI
County Oakland
Area White Lake Twp
Direction COOLEY LAKE TO BRENTWOOD GATE NORTH ON TO HAVENWOOD. LEFT ON SANDLEWOOD. GO AROUND CURVE HOME ON THE RIGHT.
Rooms
Other Rooms Great Room
Basement Finished
Kitchen Dishwasher, Free-Standing Gas Range, Range Hood, Free-Standing Refrigerator
Interior
Interior Features High Spd Internet Avail, Water Softener (owned)
Heating Forced Air
Cooling Attic Fan, Ceiling Fan(s), Central Air
Fireplaces Type Gas
Fireplace yes
Appliance Dishwasher, Free-Standing Gas Range, Range Hood, Free-Standing Refrigerator
Heat Source Electric, Natural Gas
Laundry 1
Exterior
Exterior Feature Club House, Gazebo, Outside Lighting, Pool - Inground
Parking Features 2+ Assigned Spaces, Attached, Door Opener, Electricity
Garage Description 2 Car
Waterfront Description Pond
Roof Type Asphalt
Porch Deck, Porch - Covered
Road Frontage Paved, Private, Pub. Sidewalk
Garage yes
Private Pool 1
Building
Lot Description Gated Community, Golf Community, Sprinkler(s), Wooded
Foundation Basement
Sewer Septic-Existing
Water Well-Existing
Architectural Style Colonial
Warranty No
Level or Stories 2 Story
Structure Type Brick,Wood
Schools
School District Huron Valley
Others
Pets Allowed Yes
Tax ID 1232251006
Ownership Private Owned,Short Sale - No
Acceptable Financing Cash, Conventional
Rebuilt Year 2017
Listing Terms Cash, Conventional
Financing Cash,Conventional
Read Less
Want to know what your home might be worth? Contact us for a FREE valuation!

Our team is ready to help you sell your home for the highest possible price ASAP

©2024 Realcomp II Ltd. Shareholders
Bought with Crown Real Estate Group






