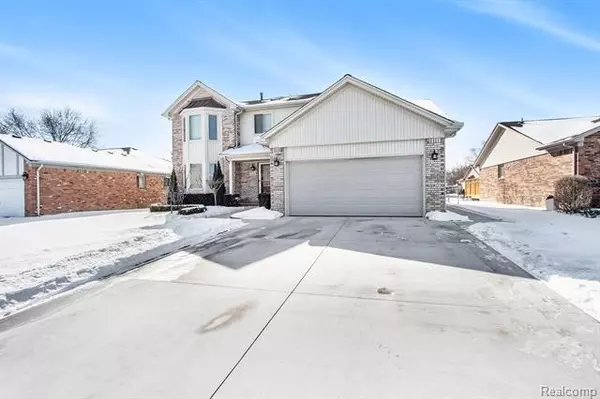$335,000
$299,900
11.7%For more information regarding the value of a property, please contact us for a free consultation.
43169 MIRABILE TRL Clinton Twp, MI 48038
3 Beds
2.5 Baths
1,941 SqFt
Key Details
Sold Price $335,000
Property Type Single Family Home
Sub Type Colonial
Listing Status Sold
Purchase Type For Sale
Square Footage 1,941 sqft
Price per Sqft $172
Subdivision North Branch Valley # 02
MLS Listing ID 2210004797
Sold Date 03/15/21
Style Colonial
Bedrooms 3
Full Baths 2
Half Baths 1
HOA Y/N no
Originating Board Realcomp II Ltd
Year Built 1987
Annual Tax Amount $4,655
Lot Size 7,840 Sqft
Acres 0.18
Lot Dimensions 65.00X120.00
Property Description
ALL UPDATED Colonial home. Move-in-ready with 3 bedrooms & 2.5 baths, this home is just under 2000 sq ft & features hardwood flooring throughout the entire first floor (installed in 2019), newer carpeting on the second floor (2016). The kitchen includes bay windows over the sink area that allows natural light in, the cabinets have been completely refinished with new hardware, there are granite countertops, including a functional island, and stainless steel appliances. In addition, all interior doors, electrical outlets, and switches have all been replaced (2016). The first floor laundry area includes a new washer/dryer (2020), & plenty of storage cabinets above, and a built-in-cabinet sink base.The partially finished basement includes a newer furnace and A/C (2019) & plenty of storage area. The garage is like a dream, epoxy floor, fully insulated walls and overhead door, gas heater, hot/cold water access, fluorescent lighting, & washable walls. 2018 new landscaping with new driveway.
Location
State MI
County Macomb
Area Clinton Twp
Direction South of Hall Road and East Of Heydenreich
Rooms
Other Rooms Bedroom
Basement Partially Finished
Kitchen Dishwasher, Disposal, Dryer, Microwave, Free-Standing Gas Range, Free-Standing Refrigerator, Washer
Interior
Interior Features Cable Available, Humidifier
Hot Water Natural Gas
Heating Forced Air
Cooling Central Air
Fireplaces Type Natural
Fireplace yes
Appliance Dishwasher, Disposal, Dryer, Microwave, Free-Standing Gas Range, Free-Standing Refrigerator, Washer
Heat Source Natural Gas
Exterior
Parking Features Attached
Garage Description 2 Car
Roof Type Asphalt
Porch Deck, Porch
Road Frontage Paved
Garage yes
Building
Foundation Basement
Sewer Sewer-Sanitary
Water Municipal Water
Architectural Style Colonial
Warranty No
Level or Stories 2 Story
Structure Type Brick,Vinyl
Schools
School District Chippewa Valley
Others
Tax ID 1104429035
Ownership Private Owned,Short Sale - No
Acceptable Financing Cash, Conventional
Listing Terms Cash, Conventional
Financing Cash,Conventional
Read Less
Want to know what your home might be worth? Contact us for a FREE valuation!

Our team is ready to help you sell your home for the highest possible price ASAP

©2024 Realcomp II Ltd. Shareholders
Bought with Keller Williams Somerset






