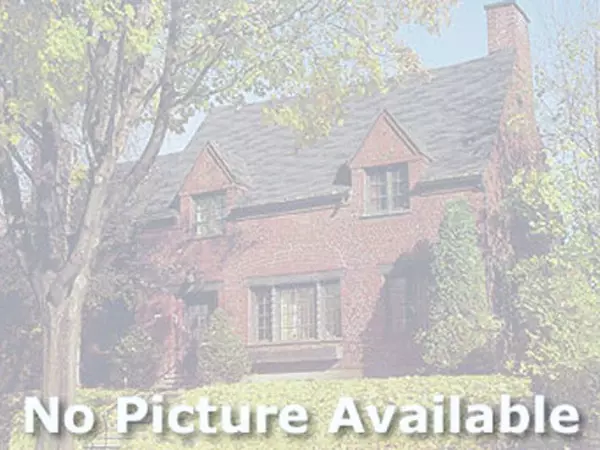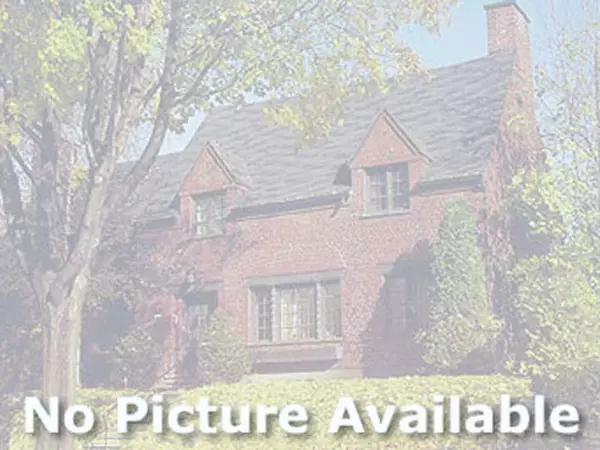$1,600,000
$1,685,000
5.0%For more information regarding the value of a property, please contact us for a free consultation.
470 LAKESIDE DR Birmingham, MI 48009
4 Beds
4.5 Baths
3,631 SqFt
Key Details
Sold Price $1,600,000
Property Type Single Family Home
Sub Type Colonial,Tudor
Listing Status Sold
Purchase Type For Sale
Square Footage 3,631 sqft
Price per Sqft $440
Subdivision Quarton Lake Estates Sub
MLS Listing ID 2200100116
Sold Date 04/02/21
Style Colonial,Tudor
Bedrooms 4
Full Baths 4
Half Baths 1
HOA Y/N no
Originating Board Realcomp II Ltd
Year Built 2001
Annual Tax Amount $26,168
Lot Size 10,890 Sqft
Acres 0.25
Lot Dimensions 79 x 124 x 70 x 159
Property Description
Location, location, location! Bring your most sophisticated buyers to this exquisitely designed home. Architectural significance and detail at every turn. Just steps to downtown Birmingham with amazing views of Quarton Lake from every room. This home has been beautifully updated and customized in 2011 providing generous open living spaces suitable for a myriad of lifestyles. Gorgeous hardwood floors, 3 fireplaces, dramatic staircase, fabulous windows and superb lighting throughout. Chef's kitchen with imported marble countertops & island is spacious and perfectly appointed. Lavish master retreat with fireplace, spa-like bath, custom walk-in closet and private staircase leading to the 3rd floor office or study. Three additional bedroom suites, 2nd floor laundry. Lower level adds 1500 finished SF with second kitchen, bar, family room, game room, wine cellar, sauna and full bath. Tranquil outdoor living spaces are afforded by the lakefront terraces. 24 hour notice to show.
Location
State MI
County Oakland
Area Birmingham
Direction Harmon to Lakeside - left on Lakeside - 2nd house on the left
Body of Water Quarton Lake
Rooms
Other Rooms Bath - Full
Basement Daylight, Finished
Kitchen Bar Fridge, Electric Cooktop, Gas Cooktop, Dishwasher, Dryer, Exhaust Fan, Built-In Electric Oven, Convection Oven, Range Hood, Built-In Refrigerator, Stainless Steel Appliance(s), Vented Exhaust Fan, Warming Drawer, Washer
Interior
Interior Features Air Cleaner, Cable Available, Carbon Monoxide Alarm(s), De-Humidifier, Egress Window(s), High Spd Internet Avail, Home Energy Management System, Humidifier, Jetted Tub, Programmable Thermostat, Security Alarm (owned), Wet Bar, Other
Hot Water Natural Gas
Heating Forced Air
Cooling Ceiling Fan(s), Central Air
Fireplaces Type Gas
Fireplace yes
Appliance Bar Fridge, Electric Cooktop, Gas Cooktop, Dishwasher, Dryer, Exhaust Fan, Built-In Electric Oven, Convection Oven, Range Hood, Built-In Refrigerator, Stainless Steel Appliance(s), Vented Exhaust Fan, Warming Drawer, Washer
Heat Source Natural Gas
Laundry 1
Exterior
Exterior Feature Chimney Cap(s), Fenced, Outside Lighting
Parking Features Attached, Direct Access, Door Opener, Electricity
Garage Description 2 Car
Waterfront Description Across the Road Water Frontage,Lake Front
Roof Type Asphalt
Porch Balcony, Patio, Porch - Covered, Terrace
Road Frontage Paved
Garage yes
Building
Lot Description Water View
Foundation Basement
Sewer Sewer-Sanitary
Water Municipal Water
Architectural Style Colonial, Tudor
Warranty No
Level or Stories 3 Story
Structure Type Brick,Stone
Schools
School District Birmingham
Others
Tax ID 1926478015
Ownership Private Owned,Short Sale - No
Acceptable Financing Cash, Conventional
Rebuilt Year 2011
Listing Terms Cash, Conventional
Financing Cash,Conventional
Read Less
Want to know what your home might be worth? Contact us for a FREE valuation!

Our team is ready to help you sell your home for the highest possible price ASAP

©2025 Realcomp II Ltd. Shareholders
Bought with Coldwell Banker Weir Manuel-Bir





