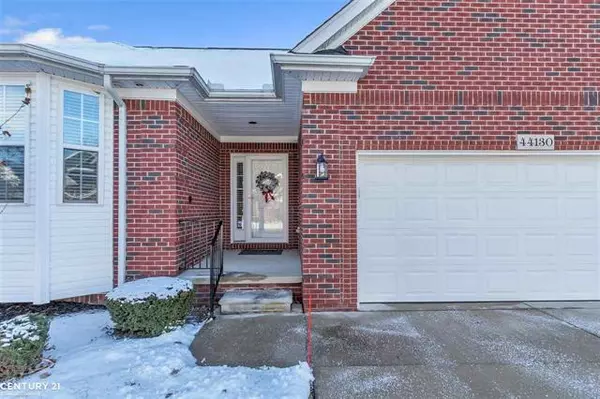$355,000
$367,900
3.5%For more information regarding the value of a property, please contact us for a free consultation.
44130 Orion Dr. Sterling Heights, MI 48314
3 Beds
4 Baths
2,074 SqFt
Key Details
Sold Price $355,000
Property Type Condo
Sub Type Split Level
Listing Status Sold
Purchase Type For Sale
Square Footage 2,074 sqft
Price per Sqft $171
Subdivision North Pointe Condo
MLS Listing ID 58050035493
Sold Date 03/31/21
Style Split Level
Bedrooms 3
Full Baths 4
HOA Fees $195/mo
HOA Y/N yes
Originating Board MiRealSource
Year Built 2007
Annual Tax Amount $3,855
Property Description
Don't miss this beautiful 3 or 4 bedroom 4 bath condo in prestigous North Pointe Condo's located in northwest Sterling Hts. Close to shopping, restaurants, hospital and transportation. Condo features: 1st floor Master Suite with ensuite bath and 2 WIC's. French doors to den or 4th bedroom. Loft features: 2nd Master Suite with full bath and WIC. Large kitchen with ceramic flooring, maple cabinets, new stainless refrigerator. Convenient 1st floor laundry washer & dryer included. Awesome finished lower level with full kitchen & theater room. Enjoy watching sports & movie on updated 92" TV and subwofer. Large bedroom with full bath. 2nd carpeted room and work shop room. Also note: new basement dishwasher, newer washer & dryer. Paver brick patio, backs to woods. Imm. Occuppancy.
Location
State MI
County Macomb
Area Sterling Heights
Direction In W off Ryan, N-19 Mile
Rooms
Other Rooms Bedroom - Mstr
Basement Daylight, Finished
Kitchen Dishwasher, Dryer, Microwave, Oven, Range/Stove, Refrigerator, Washer
Interior
Interior Features Security Alarm, Egress Window(s)
Hot Water Natural Gas
Heating Forced Air
Cooling Ceiling Fan(s), Central Air
Fireplaces Type Gas
Fireplace yes
Appliance Dishwasher, Dryer, Microwave, Oven, Range/Stove, Refrigerator, Washer
Heat Source Natural Gas
Exterior
Parking Features Attached
Garage Description 2 Car
Porch Patio, Porch
Road Frontage Private
Garage yes
Building
Lot Description Sprinkler(s)
Foundation Basement
Sewer Sewer-Sanitary
Water Municipal Water
Architectural Style Split Level
Level or Stories 1 1/2 Story
Structure Type Brick
Schools
School District Utica
Others
Pets Allowed Cats OK, Dogs OK
Tax ID 1006277205
Ownership Short Sale - No,Private Owned
SqFt Source Public Rec
Acceptable Financing Cash, Conventional
Listing Terms Cash, Conventional
Financing Cash,Conventional
Read Less
Want to know what your home might be worth? Contact us for a FREE valuation!

Our team is ready to help you sell your home for the highest possible price ASAP

©2024 Realcomp II Ltd. Shareholders
Bought with Real Estate One-Troy






