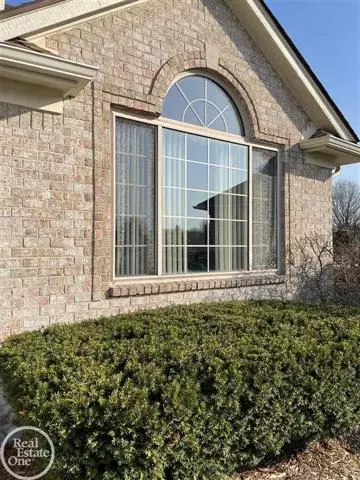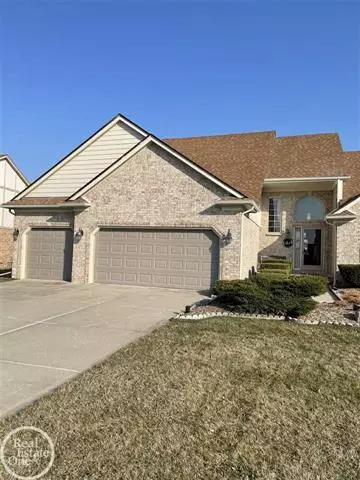$325,000
$305,000
6.6%For more information regarding the value of a property, please contact us for a free consultation.
31058 BRODERICK Chesterfield Twp, MI 48051
3 Beds
2.5 Baths
2,403 SqFt
Key Details
Sold Price $325,000
Property Type Single Family Home
Sub Type Split Level
Listing Status Sold
Purchase Type For Sale
Square Footage 2,403 sqft
Price per Sqft $135
Subdivision Broderick Estates Sub No 1
MLS Listing ID 58050038005
Sold Date 05/18/21
Style Split Level
Bedrooms 3
Full Baths 2
Half Baths 1
HOA Fees $9/ann
HOA Y/N yes
Originating Board MiRealSource
Year Built 1999
Annual Tax Amount $4,345
Lot Size 9,583 Sqft
Acres 0.22
Lot Dimensions 77 x 122
Property Description
ORIGINAL BUILDERS MODEL. 1ST FLOOR MASTER W/ TUB AND STEP IN SHOWER BOW WINDOW. LARGE KITCHEN W/ISLAND (BOW WINDOW) AND DOORWALL TO FLORIDA ROOM W/HOT TUB. (APPLIANCES STAY) 1ST FLOOR LAUNDRY. 1/2 BATH. DEN OR OFICE ADJOINING GREAT ROOM.LARGE GREAT ROOM W/GAS FIREPLACE. SKYLIGHTS NEUTR COLORS. LOTS OF NATURAL LIGHT. BRIDGE OVERLOOKS GREAT ROOM TO 2 SPACIOUS BEDROOMS UP AND A LOFT (WHICH COULD BE CONVERTED TO A 4TH BEDROOM IF NEEDED. FULL BATHROOM UP. NEWER ROOF, FURNACE AND AIR AND UPGRADED ELECTRICAL. 3 CAR ATTACHED GARAGE , ENOUGH ROOM FOR THE TOYS.
Location
State MI
County Macomb
Area Chesterfield Twp
Direction east off gratiot onto 24 mile, e on broderick rd.
Rooms
Other Rooms Bedroom - Mstr
Kitchen Dishwasher, Disposal, Dryer, Range/Stove, Refrigerator, Washer
Interior
Interior Features High Spd Internet Avail, Spa/Hot-tub
Hot Water Natural Gas
Heating Forced Air
Cooling Ceiling Fan(s), Central Air
Fireplace yes
Appliance Dishwasher, Disposal, Dryer, Range/Stove, Refrigerator, Washer
Heat Source Natural Gas
Exterior
Exterior Feature Outside Lighting, Spa/Hot-tub
Parking Features Attached, Door Opener, Electricity
Garage Description 3 Car
Porch Balcony
Road Frontage Private, Pub. Sidewalk
Garage yes
Building
Foundation Basement
Sewer Sewer-Sanitary, Storm Drain
Water Municipal Water
Architectural Style Split Level
Level or Stories 1 1/2 Story
Structure Type Brick
Schools
School District Lanse Creuse
Others
Tax ID 0910353005
Acceptable Financing Cash, Conventional, FHA, VA
Listing Terms Cash, Conventional, FHA, VA
Financing Cash,Conventional,FHA,VA
Read Less
Want to know what your home might be worth? Contact us for a FREE valuation!

Our team is ready to help you sell your home for the highest possible price ASAP

©2024 Realcomp II Ltd. Shareholders
Bought with Non-Mls






