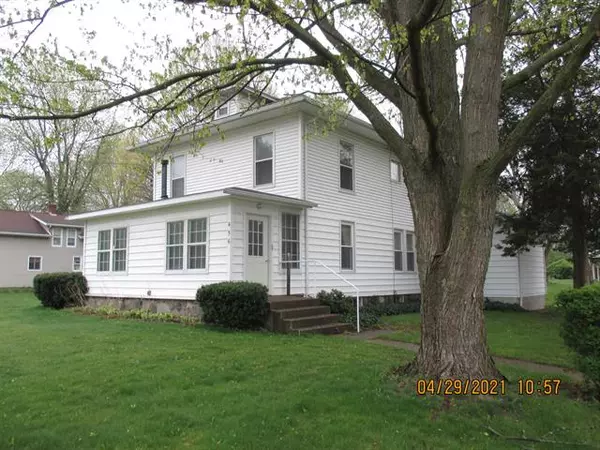$160,000
$159,900
0.1%For more information regarding the value of a property, please contact us for a free consultation.
456 E CHICAGO ST Jonesville, MI 49250
3 Beds
2 Baths
1,884 SqFt
Key Details
Sold Price $160,000
Property Type Single Family Home
Sub Type Colonial
Listing Status Sold
Purchase Type For Sale
Square Footage 1,884 sqft
Price per Sqft $84
MLS Listing ID 62021014724
Sold Date 06/21/21
Style Colonial
Bedrooms 3
Full Baths 2
HOA Y/N no
Originating Board Branch County Association of REALTORS
Year Built 1900
Lot Size 1.060 Acres
Acres 1.06
Lot Dimensions 115x245x227x156x82x200
Property Description
Call John Blashfield at 517-278-3094 For a Little Country in the City! The rhubarb is up and the tulips are blooming, all together with this well-cared-for, solid 3-4 bedroom home on just over an acre of land. Situated high on the hill bordered with a cobblestone wall, property runs from street to street and includes a 2nd property parcel number 30-21-280-001-099 as well. There is a HUGE 2++ car detached garage with electric, workbench and covered overhang which makes a great spot to sit and enjoy the grounds. Inside the home there is a giant kitchen with ample built-in's, a pantry and eating area as well as a gigantic dining room/living room combo with beautiful, hardwood flooring, a side family room with brick fireplace that could easily be a main-floor master. Full bathroom on both the main floor as well as one upstairs. Three bedrooms upstairs plus a walk-up stairway to the attic. Finished area off the front of the home makes a great den or home office. Kitchen appliances included,
Location
State MI
County Hillsdale
Area Jonesville
Direction US12/Chicago Street east of downtown Jonesville 3-4 blocks to Oak Street. Property runs from Chicago Street to Oak Street, 1.5 lots.
Rooms
Kitchen Dishwasher, Microwave, Range/Stove, Refrigerator
Interior
Interior Features Water Softener (owned)
Hot Water Natural Gas
Heating Forced Air
Cooling Ceiling Fan(s), Central Air
Fireplace yes
Appliance Dishwasher, Microwave, Range/Stove, Refrigerator
Heat Source Natural Gas
Exterior
Parking Features Detached, Door Opener
Garage Description 2 Car
Roof Type Composition
Porch Patio, Porch
Road Frontage Paved
Garage yes
Building
Sewer Sewer-Sanitary
Water Municipal Water
Architectural Style Colonial
Structure Type Aluminum,Vinyl
Schools
School District Jonesville
Others
Tax ID 21280001100
Acceptable Financing Cash, Conventional, FHA, VA
Listing Terms Cash, Conventional, FHA, VA
Financing Cash,Conventional,FHA,VA
Read Less
Want to know what your home might be worth? Contact us for a FREE valuation!

Our team is ready to help you sell your home for the highest possible price ASAP

©2024 Realcomp II Ltd. Shareholders






