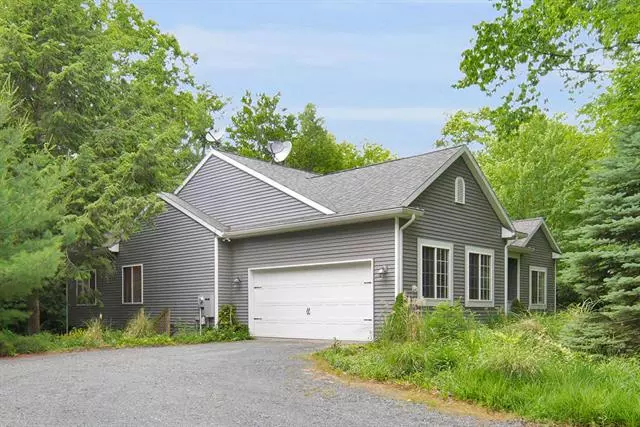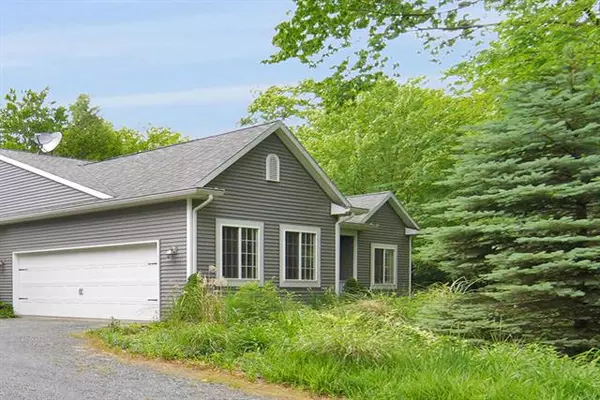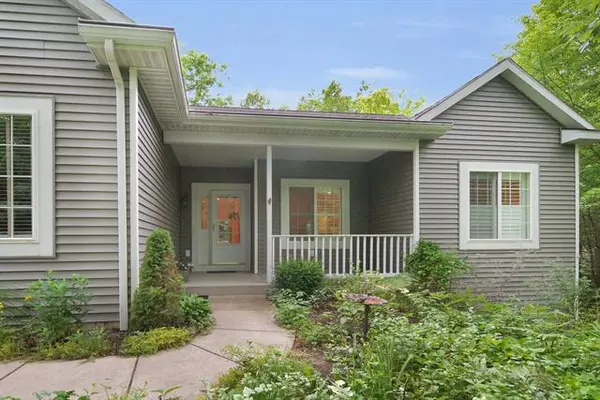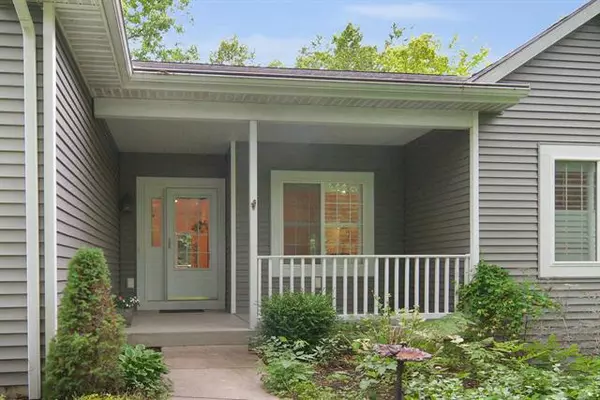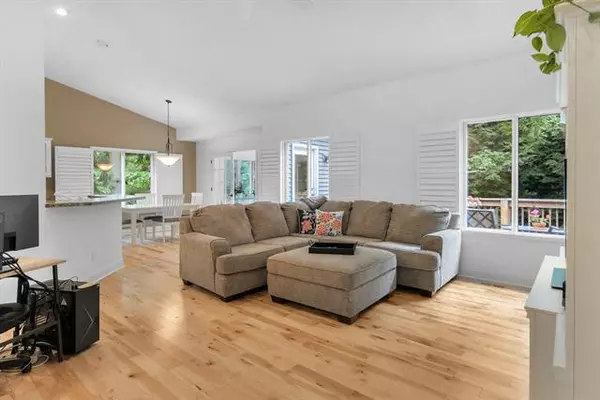$332,500
$349,900
5.0%For more information regarding the value of a property, please contact us for a free consultation.
4481 Pine Avenue Mears, MI 49436
5 Beds
3 Baths
1,654 SqFt
Key Details
Sold Price $332,500
Property Type Single Family Home
Sub Type Ranch
Listing Status Sold
Purchase Type For Sale
Square Footage 1,654 sqft
Price per Sqft $201
MLS Listing ID 65021024650
Sold Date 08/18/21
Style Ranch
Bedrooms 5
Full Baths 3
HOA Y/N no
Originating Board Greater Regional Alliance of REALTORS
Year Built 2007
Annual Tax Amount $1,093
Lot Size 1.500 Acres
Acres 1.5
Lot Dimensions 138x464x132x500
Property Description
This home is located on a beautiful, peaceful, private 1.5 acre wooded lot in an upscale neighborhood, less than a mile from Cedar Point Park Lake Michigan beach! Only 10 minutes from the town of Pentwater's shops, restaurants, and Lake Michigan State Park Beach, and 10 minutes from Silver Lake Dunes State Park and recreation area. This custom-built 5 bedroom/3 bath home is light and bright with vaulted ceilings and an open floor plan living space. Large windows let the light in and are perfect for watching the wildlife in your backyard. The living room/dining room/kitchen has hickory hardwood floors. [CONTINUED]French doors open to the 4-season room which leads out to your deck. A master suite, 2 more bedrooms (one doubles as a den/office space), laundry, and a second full bath complete the main level. The fully finished walk-out lower level comes with a full-wall built-in entertainment center in the family room, has a full bath, 2 spacious bedrooms with daylight windows, and french
Location
State MI
County Oceana
Area Golden Twp
Direction From 31 & W Polk Rd - Go west on Polk. N on 56th. West on Deer. North on Juniper Beach. Keep right onto N Ridge. South on Pine.
Rooms
Other Rooms Bath - Full
Basement Walkout Access
Kitchen Dishwasher, Disposal, Dryer, Microwave, Range/Stove, Refrigerator, Washer
Interior
Interior Features Humidifier
Hot Water LP Gas/Propane
Heating Forced Air
Cooling Ceiling Fan(s), Central Air
Fireplace no
Appliance Dishwasher, Disposal, Dryer, Microwave, Range/Stove, Refrigerator, Washer
Heat Source LP Gas/Propane
Exterior
Exterior Feature Satellite Dish
Parking Features Door Opener
Garage Description 2 Car
Roof Type Composition
Porch Deck, Patio, Porch
Road Frontage Paved
Garage yes
Building
Lot Description Wooded
Sewer Septic-Existing
Water Well-Existing
Architectural Style Ranch
Level or Stories 1 Story
Structure Type Vinyl
Schools
School District Hart
Others
Tax ID 00600420014
Acceptable Financing Cash, Conventional
Listing Terms Cash, Conventional
Financing Cash,Conventional
Read Less
Want to know what your home might be worth? Contact us for a FREE valuation!

Our team is ready to help you sell your home for the highest possible price ASAP

©2024 Realcomp II Ltd. Shareholders
Bought with EXIT Real Estate of Ludington


