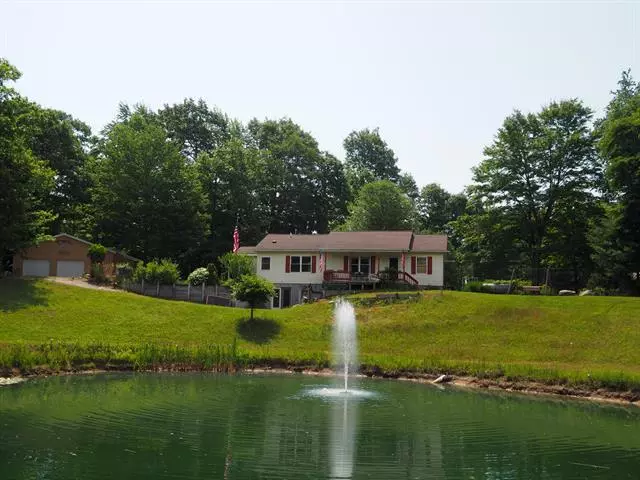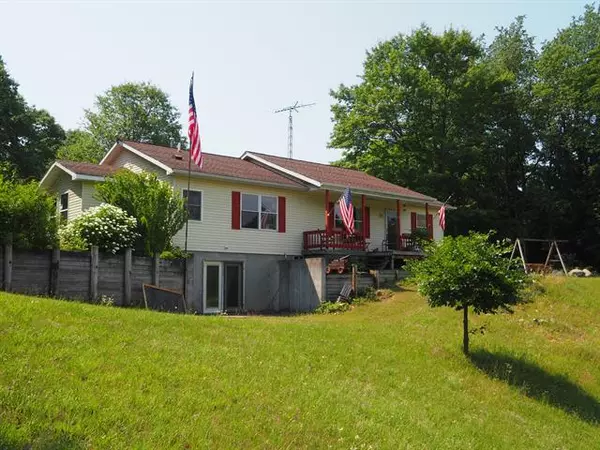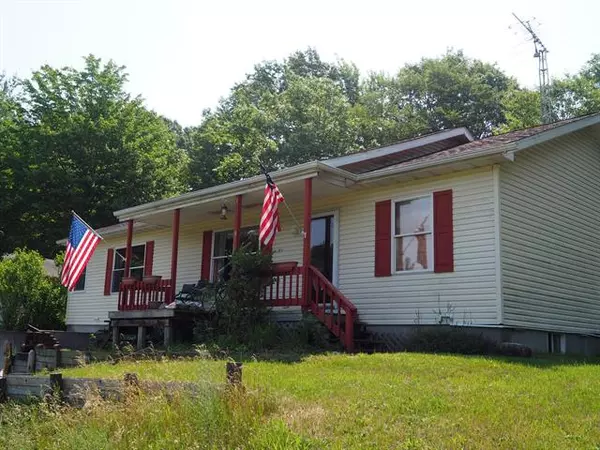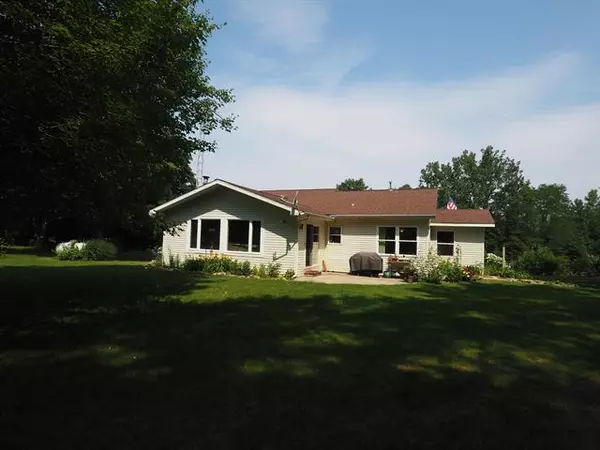$350,000
$369,900
5.4%For more information regarding the value of a property, please contact us for a free consultation.
660 N 34th Avenue Mears, MI 49436
3 Beds
2 Baths
1,840 SqFt
Key Details
Sold Price $350,000
Property Type Manufactured Home
Sub Type Manufactured with Land,Ranch
Listing Status Sold
Purchase Type For Sale
Square Footage 1,840 sqft
Price per Sqft $190
MLS Listing ID 71021026192
Sold Date 09/03/21
Style Manufactured with Land,Ranch
Bedrooms 3
Full Baths 2
HOA Y/N no
Originating Board West Michigan Lakeshore Association of REALTORS
Year Built 1994
Annual Tax Amount $1,963
Lot Size 30.000 Acres
Acres 30.0
Lot Dimensions 1000x1320
Property Description
A MUST SEE! Nestled on 30 acres of beautiful land with rolling hills near Silver Lake Sand Dunes, you will want to check out this 3 bedroom, 2 bath home! Nice open floor plan with replacement windows, main floor laundry, large master bedroom with bath and main floor living and family rooms! Outdoors, relax on the deck overlooking the pond, large garden area, 36x 66 pole barn with power and cement floors and 24 x 48 barn with dirt floor and electricity. Great location - close to Silver Lake, Lake Michigan, Oceana Golf Club and the Hart-Montague Bicycle Trail! Call today for your personal showing! Legal description to be determined. Legal description is part of a larger split. Buyer and buyer's agent to verify all information.
Location
State MI
County Oceana
Area Golden Twp
Direction US 31 North to Hart, left on W Polk Rd. towards Mears, turn left on N 56th Ave., right on W Fox Rd., left on N 34th Ave., home on left side.
Rooms
Other Rooms Bath - Full
Basement Walkout Access
Kitchen Dishwasher, Microwave
Interior
Interior Features Other
Heating Forced Air
Cooling Ceiling Fan(s)
Fireplace no
Appliance Dishwasher, Microwave
Heat Source LP Gas/Propane
Exterior
Parking Features Door Opener
Garage Description 4 Car
Waterfront Description Pond,Lake/River Priv
Roof Type Composition,Metal
Porch Deck, Patio, Porch
Road Frontage Paved
Garage yes
Building
Lot Description Hilly-Ravine, Wooded, Wetland/Swamp
Sewer Septic-Existing
Water Well-Existing
Architectural Style Manufactured with Land, Ranch
Level or Stories 1 Story
Structure Type Vinyl
Schools
School District Hart
Others
Tax ID 00603310011
Acceptable Financing Cash, Conventional, FHA, VA
Listing Terms Cash, Conventional, FHA, VA
Financing Cash,Conventional,FHA,VA
Read Less
Want to know what your home might be worth? Contact us for a FREE valuation!

Our team is ready to help you sell your home for the highest possible price ASAP

©2024 Realcomp II Ltd. Shareholders
Bought with Coldwell Banker Anchor-Pentwater






