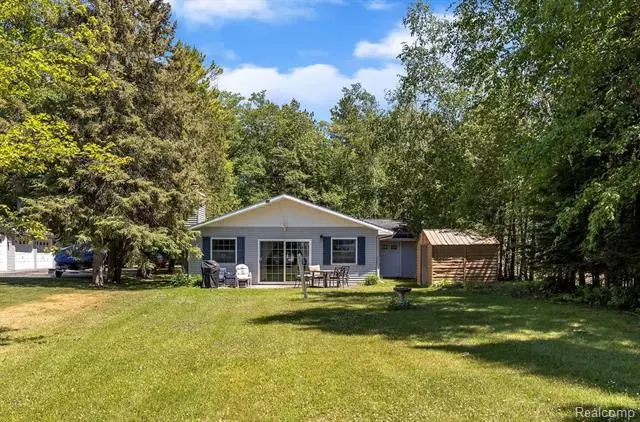$205,000
$174,900
17.2%For more information regarding the value of a property, please contact us for a free consultation.
4692 S EVERGREEN Drive Greenbush, MI 48738
3 Beds
1 Bath
1,428 SqFt
Key Details
Sold Price $205,000
Property Type Single Family Home
Sub Type Ranch
Listing Status Sold
Purchase Type For Sale
Square Footage 1,428 sqft
Price per Sqft $143
Subdivision Huron Cedar Lake Sub No 5
MLS Listing ID 2210048649
Sold Date 07/30/21
Style Ranch
Bedrooms 3
Full Baths 1
HOA Y/N yes
Originating Board Realcomp II Ltd
Year Built 1960
Annual Tax Amount $1,531
Lot Dimensions Irregular
Property Description
Multiple offers received. Highest and best due Tuesday, June 29th at 3pm. A stunning & picturesque view of All Sports Cedar Lake is what you will find from this home & with 60 ft of sandy frontage, you can enjoy all that lake living has to offer with beautiful sunsets, swimming and great fishing. This 3 bedroom, 1 bathroom Ranch features 1428 sq. ft. of living space in a quiet neighborhood with firelit family room, kitchen, dining room & laundry room. 3rd bedroom doesn't have closet so it would also make a perfect home office! Large patio to enjoy grilling out w/family & friends. Extra deep garage is great for storage plus a shed. Whether you are looking for a year round home or a cottage to visit - you can stay worry free with a back-up generator. Multiple offers received. Highest and Best due by 3pm Tuesday June 29th.
Location
State MI
County Alcona
Area Greenbush Twp
Direction E. Cedar Lake Drive just North of Martell on Evergreen
Interior
Heating Forced Air
Cooling Window Unit(s)
Fireplace no
Heat Source Natural Gas
Exterior
Parking Features Attached
Garage Description 1.5 Car
Waterfront Description Lake Front,Water Front
Water Access Desc All Sports Lake
Porch Patio
Road Frontage Paved
Garage yes
Building
Foundation Slab
Sewer Septic Tank (Existing)
Water Well (Existing)
Architectural Style Ranch
Warranty No
Level or Stories 1 Story
Structure Type Vinyl
Schools
School District Oscoda
Others
Tax ID 04114800058300
Ownership Short Sale - No,Private Owned
Acceptable Financing Cash, Conventional, FHA, USDA Loan (Rural Dev), VA
Listing Terms Cash, Conventional, FHA, USDA Loan (Rural Dev), VA
Financing Cash,Conventional,FHA,USDA Loan (Rural Dev),VA
Read Less
Want to know what your home might be worth? Contact us for a FREE valuation!

Our team is ready to help you sell your home for the highest possible price ASAP

©2024 Realcomp II Ltd. Shareholders
Bought with Real Estate One-Chesterfield


