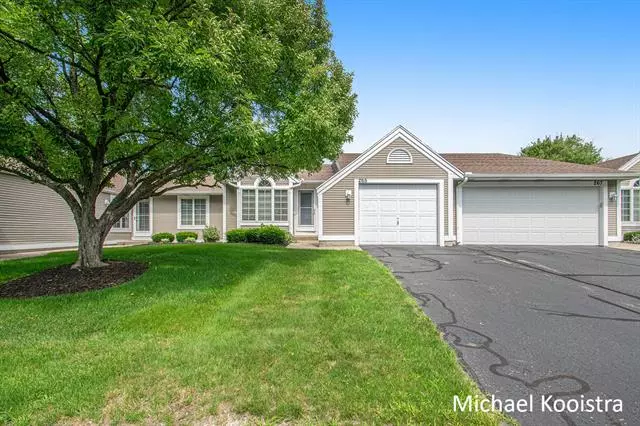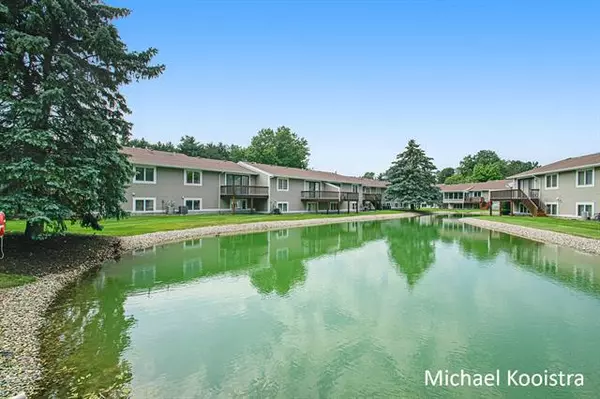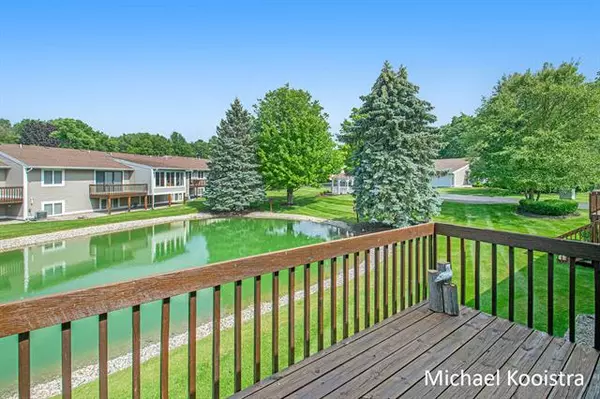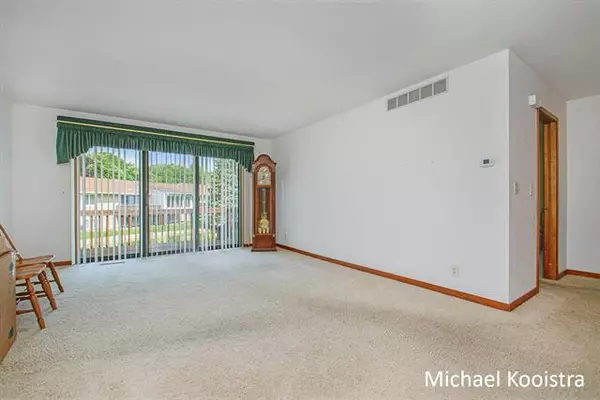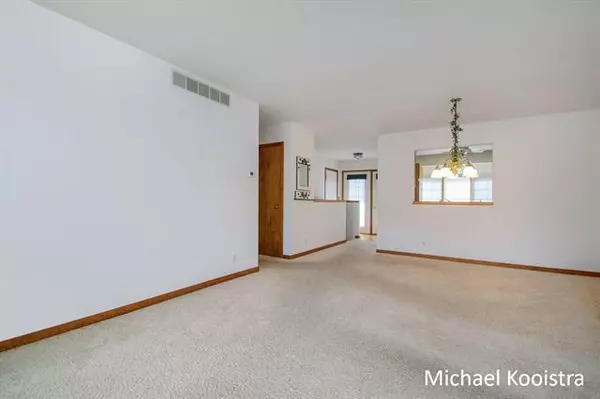$186,000
$179,900
3.4%For more information regarding the value of a property, please contact us for a free consultation.
265 Appletree Lane Holland, MI 49423
3 Beds
2 Baths
948 SqFt
Key Details
Sold Price $186,000
Property Type Condo
Sub Type Ranch
Listing Status Sold
Purchase Type For Sale
Square Footage 948 sqft
Price per Sqft $196
Subdivision Appletree
MLS Listing ID 65021026381
Sold Date 08/03/21
Style Ranch
Bedrooms 3
Full Baths 2
HOA Fees $210/mo
HOA Y/N yes
Originating Board Greater Regional Alliance of REALTORS
Year Built 1992
Annual Tax Amount $2,116
Lot Dimensions condo
Property Description
Holland condo now available in Appletree condo association features 2-3 bedrooms and 2 full baths. Bright open floor plan and lots of natural light, this condo is nicely perched overlooking a pond with ducks and other wildlife to view from your balcony. Main floor master, main floor laundry, nice kitchen with dining area, and a surprising amount of storage in lower level. 1 stall attached garage too with storage areas. Lower level also offers 2nd bedroom, full bath, and 3rd bedroom/flex room (considered legal 3rd bedroom by municipality). Currently this is the only condo available in Holland under $200K. Any offers due by July 11 at 5pm.
Location
State MI
County Ottawa
Area Holland
Direction US 31 to 32nd St, west to Appletree Dr to Appletree Ln, follow to address
Rooms
Other Rooms Bath - Full
Basement Daylight
Kitchen Dishwasher, Disposal, Dryer, Microwave, Range/Stove, Refrigerator, Washer
Interior
Interior Features Other
Heating Forced Air
Cooling Central Air
Fireplace no
Appliance Dishwasher, Disposal, Dryer, Microwave, Range/Stove, Refrigerator, Washer
Heat Source Natural Gas
Exterior
Exterior Feature Private Entry
Parking Features Door Opener, Attached
Garage Description 1 Car
Waterfront Description Pond,Lake/River Priv,Shared Water Frontage
Roof Type Composition
Porch Porch
Road Frontage Private, Paved
Garage yes
Building
Lot Description Level, Sprinkler(s)
Sewer Sewer-Sanitary, Storm Drain
Water Municipal Water
Architectural Style Ranch
Level or Stories 2 Story
Structure Type Vinyl,Wood
Schools
School District Holland
Others
Pets Allowed Yes
Tax ID 701633357763
Acceptable Financing Cash, Conventional
Listing Terms Cash, Conventional
Financing Cash,Conventional
Read Less
Want to know what your home might be worth? Contact us for a FREE valuation!

Our team is ready to help you sell your home for the highest possible price ASAP

©2024 Realcomp II Ltd. Shareholders
Bought with RE/MAX of Grand Rapids (Wyomg)


