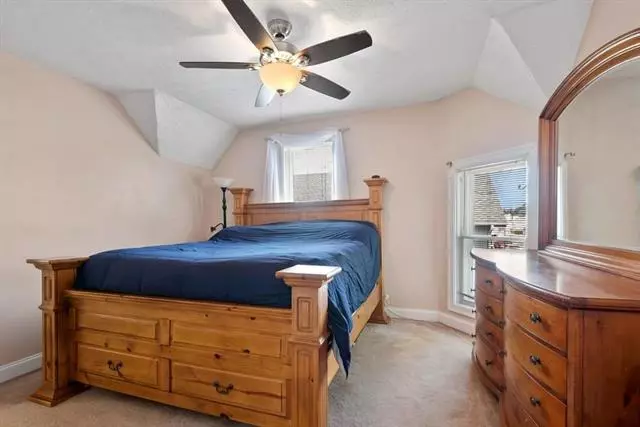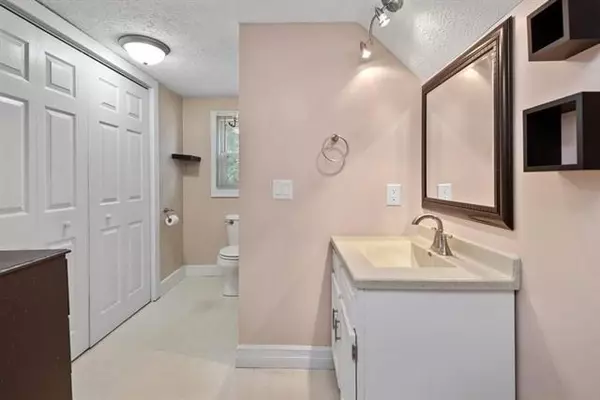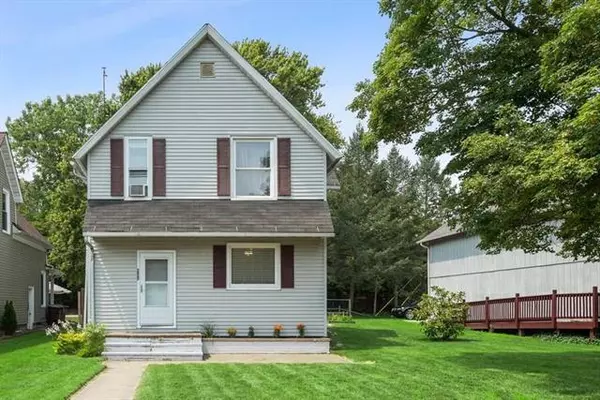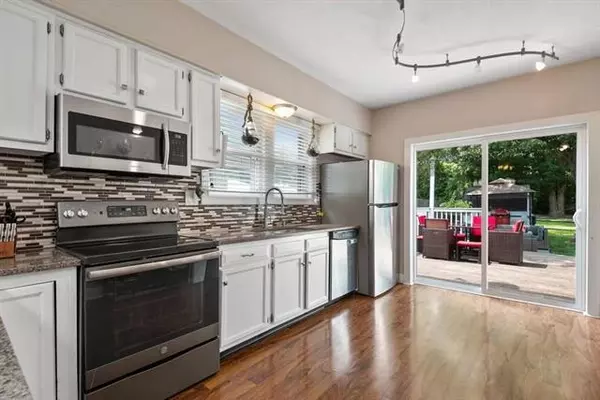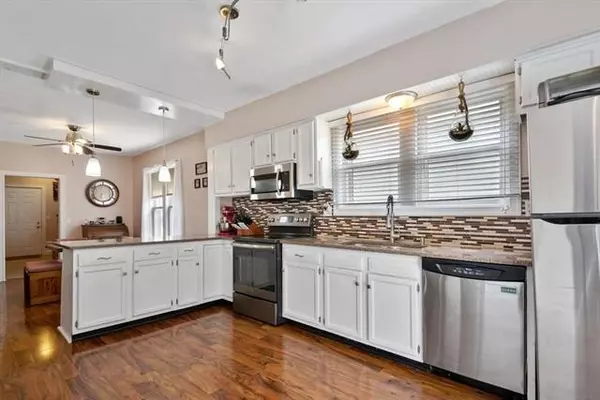$216,000
$209,000
3.3%For more information regarding the value of a property, please contact us for a free consultation.
5820 Saint Joseph Avenue Stevensville, MI 49127
4 Beds
2 Baths
1,888 SqFt
Key Details
Sold Price $216,000
Property Type Single Family Home
Sub Type Traditional
Listing Status Sold
Purchase Type For Sale
Square Footage 1,888 sqft
Price per Sqft $114
MLS Listing ID 69021098570
Sold Date 09/10/21
Style Traditional
Bedrooms 4
Full Baths 2
HOA Y/N no
Originating Board Southwestern Michigan Association of REALTORS
Year Built 1947
Annual Tax Amount $1,703
Lot Size 5,227 Sqft
Acres 0.12
Lot Dimensions 37 x 178 x 40 x 130
Property Description
Welcome to 5820 Saint Joseph Avenue located in heart of Stevensville. With over 1800 square feet, 4 bedrooms and 2 full baths, you will have plenty of living space. Beautiful flooring and granite countertops in the Kitchen with a walk-in pantry and stainless steel appliances and mud room off the kitchen. Sliding glass doors lead you to the perfect backyard to entertain friends and family. A new stamped cement pad was recently added off the rear deck to enhance the social setting and grilling area. Large primary bedroom with a spacious bathroom and walk-in closet. Convenient location downtown Stevensville close to Shopping, restaurants, breweries, I-94 access and local beaches.
Location
State MI
County Berrien
Area Stevensville Vlg
Direction 2nd House South of Lawrence Street on St. Joseph Ave.
Rooms
Other Rooms Bath - Full
Kitchen Dishwasher
Interior
Interior Features Other, Cable Available
Heating Forced Air
Fireplace yes
Appliance Dishwasher
Heat Source Natural Gas
Exterior
Roof Type Composition
Porch Patio
Road Frontage Paved, Pub. Sidewalk
Garage no
Building
Foundation Crawl, Partial Basement
Sewer Sewer-Sanitary, Storm Drain
Water Municipal Water
Architectural Style Traditional
Level or Stories 2 Story
Structure Type Vinyl
Schools
School District Lakeshore
Others
Tax ID 114500280065024
Acceptable Financing Cash, Conventional
Listing Terms Cash, Conventional
Financing Cash,Conventional
Read Less
Want to know what your home might be worth? Contact us for a FREE valuation!

Our team is ready to help you sell your home for the highest possible price ASAP

©2025 Realcomp II Ltd. Shareholders
Bought with @properties

